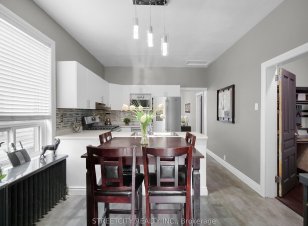
1081 Florence St
Florence St, Old East Village, London, ON, N5W 2M7



Welcome to 1081 Florence st. in London. This beautiful 3 bedroom bungalow with large heated detached garage is an amazing home for working professionals, investment opportunity or just a fantastic place to call home. Located just steps to The Factory entertainment complex, Hard Rock Hotel, Western Fair District and market, BMO sports... Show More
Welcome to 1081 Florence st. in London. This beautiful 3 bedroom bungalow with large heated detached garage is an amazing home for working professionals, investment opportunity or just a fantastic place to call home. Located just steps to The Factory entertainment complex, Hard Rock Hotel, Western Fair District and market, BMO sports centre, as well as numerous breweries and distilleries. You will never be short on something to do! This spacious 3 Bedroom home has been cared for and maintained by the same family for over 20yrs. With a great layout, boasting over 1200 sq ft. with grand primary bedroom, additional living space, and tasetfully finished with tons of storage, this home has an inviting feel with all the space you need. In the easy to maintain backyard, you'll walk out to a fantastic entertaining area, including a dining area with pergola, fire pit, and hot tub. You'll see there is ample parking for 8+ vehicles, including 2 potential spots in the heated garage/workshop, accessible by the remote automated gate. Many highlights including: New eavestrough 2025, Bathroom remodel 2023, upgraded insulation, steel roof on the house and garage, heated floors in the mud room and bathroom, electrical system, new front door, heated garage, and the list goes on. A fantastic house in the enterainment district of London.
Additional Media
View Additional Media
Property Details
Size
Parking
Build
Heating & Cooling
Utilities
Ownership Details
Ownership
Taxes
Source
Listing Brokerage
Book A Private Showing
For Sale Nearby
Sold Nearby

- 700 - 1,100 Sq. Ft.
- 4
- 2

- 700 - 1,100 Sq. Ft.
- 3
- 1

- 1,100 - 1,500 Sq. Ft.
- 3
- 1

- 700 - 1,100 Sq. Ft.
- 4
- 2

- 1,100 - 1,500 Sq. Ft.
- 4
- 2

- 700 - 1,100 Sq. Ft.
- 3
- 2

- 3
- 2

- 4
- 2
Listing information provided in part by the Toronto Regional Real Estate Board for personal, non-commercial use by viewers of this site and may not be reproduced or redistributed. Copyright © TRREB. All rights reserved.
Information is deemed reliable but is not guaranteed accurate by TRREB®. The information provided herein must only be used by consumers that have a bona fide interest in the purchase, sale, or lease of real estate.







