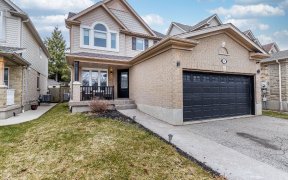
108 McMeeken Dr
McMeeken Dr, East Hespeler, Cambridge, ON, N3C 4G7



Situated in one of the most desirable areas, backing onto park and close to schools, this location is ideal for commuter's and one you don't want to miss! The welcoming entrance leads you into the updated kitchen, with breakfast bar, granite countertops and loads of storage space. Overlooking the family room with gas fireplace, the wall...
Situated in one of the most desirable areas, backing onto park and close to schools, this location is ideal for commuter's and one you don't want to miss! The welcoming entrance leads you into the updated kitchen, with breakfast bar, granite countertops and loads of storage space. Overlooking the family room with gas fireplace, the wall of windows expands to additional living space! The newly constructed covered patio is perfect for summer evenings and family bbq's, overlooking the privacy of the greenspace beyond! Upstairs the primary suite is large and features dual closets and private ensuite bath. The finished basement is perfect for binging your favourite series and provides endless options for your enjoyment. Updated mechanicals including Furnace/AC and Tankless HWT. Book your private showing today and make this home your own!
Property Details
Size
Parking
Lot
Build
Heating & Cooling
Utilities
Ownership Details
Ownership
Taxes
Source
Listing Brokerage
For Sale Nearby
Sold Nearby

- 1,100 - 1,500 Sq. Ft.
- 3
- 3

- 1,100 - 1,500 Sq. Ft.
- 3
- 4

- 1,100 - 1,500 Sq. Ft.
- 3
- 2

- 1,100 - 1,500 Sq. Ft.
- 3
- 2

- 1,100 - 1,500 Sq. Ft.
- 3
- 3

- 3
- 3

- 1,100 - 1,500 Sq. Ft.
- 3
- 3

- 1,100 - 1,500 Sq. Ft.
- 3
- 3
Listing information provided in part by the Toronto Regional Real Estate Board for personal, non-commercial use by viewers of this site and may not be reproduced or redistributed. Copyright © TRREB. All rights reserved.
Information is deemed reliable but is not guaranteed accurate by TRREB®. The information provided herein must only be used by consumers that have a bona fide interest in the purchase, sale, or lease of real estate.






