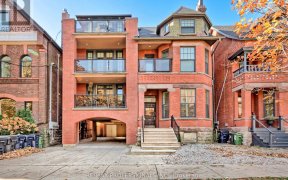


Welcome to this spacious executive coach house in the prestigious Annex/Yorkville neighbourhood! This gorgeous Queen Ann coach house with 4 bedrooms., 4 bathrooms, boasts over 2600 sq ft of space plus a 1000 sq ft custom finished basement. A great layout for entertaining and extremely bright with an elegant vaulted three storey stairwell...
Welcome to this spacious executive coach house in the prestigious Annex/Yorkville neighbourhood! This gorgeous Queen Ann coach house with 4 bedrooms., 4 bathrooms, boasts over 2600 sq ft of space plus a 1000 sq ft custom finished basement. A great layout for entertaining and extremely bright with an elegant vaulted three storey stairwell with multiple windows and skylight. Other features include wood-burning marble fireplace, hardwood floors, crown mouldings, circular windows, skylight, pot lights, quartz counter, stainless steel appliances and more. Walking distance to the subway, Toronto's premier shopping and restaurants, schools, Universities, parks this renovated/updated property is ready for you to call it home! stainless steel fridge, stove, dishwasher, microwave hood fan, washer, dryer, freezer, all elfs, gas burner and equipment, cac, air cleaner, built in shelving in living room and 3rd floor loft. Above average home inspection available
Property Details
Size
Parking
Build
Heating & Cooling
Utilities
Rooms
Foyer
8′4″ x 12′7″
Living
13′10″ x 18′10″
Dining
10′9″ x 12′9″
Kitchen
12′11″ x 13′3″
Breakfast
9′3″ x 12′11″
Prim Bdrm
14′11″ x 18′10″
Ownership Details
Ownership
Taxes
Source
Listing Brokerage
For Sale Nearby
Sold Nearby

- 4
- 4

- 10
- 3

- 9
- 4

- 5
- 5

- 5
- 7

- 3,000 - 3,500 Sq. Ft.
- 4
- 3

- 8
- 5

- 6275 Sq. Ft.
- 7
- 4
Listing information provided in part by the Toronto Regional Real Estate Board for personal, non-commercial use by viewers of this site and may not be reproduced or redistributed. Copyright © TRREB. All rights reserved.
Information is deemed reliable but is not guaranteed accurate by TRREB®. The information provided herein must only be used by consumers that have a bona fide interest in the purchase, sale, or lease of real estate.








