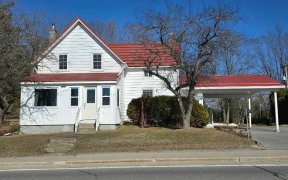


Five bed/1 bath cottage on Beautiful Sharbot Lake. Large very gently sloping lot, over 2 acres, private, big lake view, westerly exposure. The lake offers great boating, fishing and swimming. The cottage could be converted to four season and the lane is plowed. Has a screen porch, woodstove, metal roof and cedar siding. High speed fiber...
Five bed/1 bath cottage on Beautiful Sharbot Lake. Large very gently sloping lot, over 2 acres, private, big lake view, westerly exposure. The lake offers great boating, fishing and swimming. The cottage could be converted to four season and the lane is plowed. Has a screen porch, woodstove, metal roof and cedar siding. High speed fiber available on the Lane. Only 3 hours to the GTA, 90 minutes to Ottawa and 50 to Kingston. 8 minutes to the Village of Sharbot Lake. See Multimedia link for the Virtual Tour. No conveyance of any written signed offers prior to 5:00 pm on the 7th day of October, 2021.
Property Details
Size
Parking
Lot
Build
Rooms
Kitchen
8′3″ x 10′0″
Living/Dining
22′11″ x 15′3″
Bedroom
9′8″ x 9′4″
Bedroom
7′9″ x 9′3″
Bedroom
10′5″ x 9′4″
Bath 4-Piece
7′0″ x 9′3″
Ownership Details
Ownership
Taxes
Source
Listing Brokerage
For Sale Nearby
Sold Nearby

- 3
- 2

- 500 - 599 Sq. Ft.
- 2
- 1

- 4
- 2

- 4
- 3

- 3
- 2

- 3
- 2

- 2035 Sq. Ft.
- 4
- 2

- 4
- 2
Listing information provided in part by the Ottawa Real Estate Board for personal, non-commercial use by viewers of this site and may not be reproduced or redistributed. Copyright © OREB. All rights reserved.
Information is deemed reliable but is not guaranteed accurate by OREB®. The information provided herein must only be used by consumers that have a bona fide interest in the purchase, sale, or lease of real estate.








