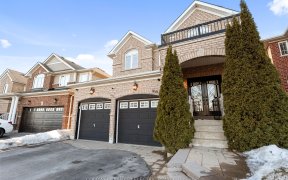


Welcome to this gorgeous peace of heaven. At close to 2 acres this Ravine property is like no other. 396 Feet of frontage On Townline Rd south of Taunton. Country living in town! Stream At Back Of Property. Watch Deer From Your Back Deck and enjoy your Pond! The Serenity at this Amazing lot welcomes huge family gettogethers or even...
Welcome to this gorgeous peace of heaven. At close to 2 acres this Ravine property is like no other. 396 Feet of frontage On Townline Rd south of Taunton. Country living in town! Stream At Back Of Property. Watch Deer From Your Back Deck and enjoy your Pond! The Serenity at this Amazing lot welcomes huge family gettogethers or even family events. The main floor of the home boasts a spacious country style kitchen with SS Appliances, dining room combined with living room a large primary bedroom, 4 pcs bathroom and a huge gorgeous family room. The separate entrance for the upper part of the home brings you to separate living quarters with a large living space a kitchen and a spacious bedroom ideal for in laws or those teenagers with a senior mindset.. An Amazing 6 car shop is also a big part of this property with its own Hydro and a Propane furnace. Tons of parking on the paved horseshoe driveway .Ideal for contractors and those with need for equipment storage and/or for nature lovers.
Property Details
Size
Parking
Build
Heating & Cooling
Utilities
Rooms
Living
Living Room
Dining
Dining Room
Kitchen
Kitchen
Prim Bdrm
Primary Bedroom
Family
Family Room
Living
Living Room
Ownership Details
Ownership
Taxes
Source
Listing Brokerage
For Sale Nearby
Sold Nearby

- 2
- 2

- 2,500 - 3,000 Sq. Ft.
- 4
- 4

- 3
- 3

- 2,000 - 2,500 Sq. Ft.
- 4
- 3

- 4
- 3

- 4
- 3

- 6
- 4

- 3
- 2
Listing information provided in part by the Toronto Regional Real Estate Board for personal, non-commercial use by viewers of this site and may not be reproduced or redistributed. Copyright © TRREB. All rights reserved.
Information is deemed reliable but is not guaranteed accurate by TRREB®. The information provided herein must only be used by consumers that have a bona fide interest in the purchase, sale, or lease of real estate.








