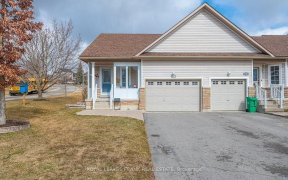


Calling All Investors & Growing Families! Detached Home With Great In Law Potential With Separate Walk Out From Lower Level. Don't Miss Out On This Great Family Home On Desirable Tree Lined Street Close To Schools, Parks, Shops, Hospital, Greenspace, Golf & Much More. Larger Than It Looks, 1671 Sq. Ft. As Per Mpac + 1302 Sq. Ft. On...
Calling All Investors & Growing Families! Detached Home With Great In Law Potential With Separate Walk Out From Lower Level. Don't Miss Out On This Great Family Home On Desirable Tree Lined Street Close To Schools, Parks, Shops, Hospital, Greenspace, Golf & Much More. Larger Than It Looks, 1671 Sq. Ft. As Per Mpac + 1302 Sq. Ft. On Basement Level With A Walk Out To Newly Fenced Yard On A 60' X 103' Lot. 3 + 1 Generous Sized Bedrooms, 3 Bathrooms, Family Sized Living & Dining Rooms Overlooking Private Yard. Finished Basement With Large 4th. Bedroom, Bathroom & Oversized Rec Room. 1.5 Car Garage, Double Drive With Parking For 4 Vehicles, No Sidewalk To Shovel. Extras:Numerous Recent Updates Including Hardwood Flooring On Main & Upper Levels, Furnace 2020, Cac 2021, Steel Roof 2019, Tankless Water Heater 2019 (Owned), & Fence. Quick Closing Available. A Great Place To Call Home!
Property Details
Size
Parking
Rooms
Living
24′0″ x 10′9″
Dining
10′8″ x 9′6″
Kitchen
16′9″ x 10′6″
Prim Bdrm
12′4″ x 14′11″
2nd Br
12′4″ x 10′0″
3rd Br
14′4″ x 11′6″
Ownership Details
Ownership
Taxes
Source
Listing Brokerage
For Sale Nearby
Sold Nearby

- 1,100 - 1,500 Sq. Ft.
- 3
- 2

- 2,000 - 2,500 Sq. Ft.
- 4
- 3

- 2
- 2

- 2
- 2

- 3,500 - 5,000 Sq. Ft.
- 4
- 4

- 1,500 - 2,000 Sq. Ft.
- 3
- 3

- 1,500 - 2,000 Sq. Ft.
- 3
- 4

- 1,500 - 2,000 Sq. Ft.
- 4
- 2
Listing information provided in part by the Toronto Regional Real Estate Board for personal, non-commercial use by viewers of this site and may not be reproduced or redistributed. Copyright © TRREB. All rights reserved.
Information is deemed reliable but is not guaranteed accurate by TRREB®. The information provided herein must only be used by consumers that have a bona fide interest in the purchase, sale, or lease of real estate.








