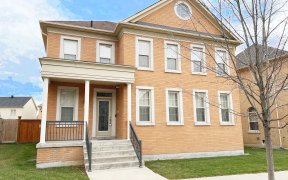


Executive End Unit 5Br Freehold Townhouse w/ Over 3000 sqft Of Living Space. Smooth Ceiling, Pot light & Marble Thru-out. Casing, Moulding & Wall Panelling. 9ft Ceiling On Main & Second. Over $100k Spent In Kitchen Alone. Oak Staircase w/Metal Picket, Maxxmar California Wood shutter, Heated Floor in Kitchen & Main Bath, Free Standing...
Executive End Unit 5Br Freehold Townhouse w/ Over 3000 sqft Of Living Space. Smooth Ceiling, Pot light & Marble Thru-out. Casing, Moulding & Wall Panelling. 9ft Ceiling On Main & Second. Over $100k Spent In Kitchen Alone. Oak Staircase w/Metal Picket, Maxxmar California Wood shutter, Heated Floor in Kitchen & Main Bath, Free Standing ThermoMasseur Bathtub, Third Floor Loft w/Den+5th Bedroom+3Pc Bath. Lots of Window/Storage/Cabinet. Second Full Kitchen In Bsmt w/ S/s Appl. Please See Attached Full Upgrade List. **EXTRAS** All Existing Appliances, Fixtures
Property Details
Size
Parking
Lot
Build
Heating & Cooling
Utilities
Ownership Details
Ownership
Taxes
Source
Listing Brokerage
For Sale Nearby
Sold Nearby

- 3
- 3

- 4
- 4

- 2,000 - 2,500 Sq. Ft.
- 4
- 4

- 3
- 3

- 3
- 3

- 5
- 5

- 2,000 - 2,500 Sq. Ft.
- 4
- 3

- 5
- 4
Listing information provided in part by the Toronto Regional Real Estate Board for personal, non-commercial use by viewers of this site and may not be reproduced or redistributed. Copyright © TRREB. All rights reserved.
Information is deemed reliable but is not guaranteed accurate by TRREB®. The information provided herein must only be used by consumers that have a bona fide interest in the purchase, sale, or lease of real estate.








