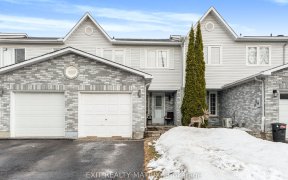


Welcome to this beautiful 3 bed/1.5 bath home in a family oriented neighborhood. Easy access to public transit & the main highway. The main floor of this home is spacious and bright; a large foyer welcomes you to the newer renovated kitchen/living room. The modern kitchen features gorgeous appliances, tons of cupboard/counter space & a...
Welcome to this beautiful 3 bed/1.5 bath home in a family oriented neighborhood. Easy access to public transit & the main highway. The main floor of this home is spacious and bright; a large foyer welcomes you to the newer renovated kitchen/living room. The modern kitchen features gorgeous appliances, tons of cupboard/counter space & a huge wall of pantry which could also be used as a coffee bar. The dining area beside the kitchen has access to your bright family room and large, fenced in backyard; perfect for summer BBQs. Entertain friends and family in the sun-filled living room. The 2nd level boasts stunning primary bedrooms and wall to wall closet space. 2 additional generous sized bedrooms and a full bath complete the second level. The lower level features a large fully finished family room and laundry room.
Property Details
Size
Parking
Lot
Build
Rooms
Kitchen
10′8″ x 11′7″
Living Rm
12′0″ x 18′0″
Dining Rm
7′7″ x 14′0″
Recreation Rm
Bonus Room
Ownership Details
Ownership
Taxes
Source
Listing Brokerage
For Sale Nearby
Sold Nearby

- 3
- 2

- 3
- 3

- 3
- 3

- 3
- 2

- 3
- 3

- 3
- 1

- 3
- 2

- 4
- 3
Listing information provided in part by the Ottawa Real Estate Board for personal, non-commercial use by viewers of this site and may not be reproduced or redistributed. Copyright © OREB. All rights reserved.
Information is deemed reliable but is not guaranteed accurate by OREB®. The information provided herein must only be used by consumers that have a bona fide interest in the purchase, sale, or lease of real estate.








