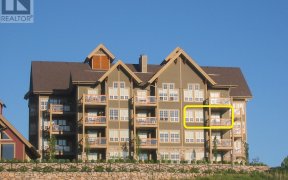
107 Village Centre Court Unit# 315 Lot# Sl 74
Predator Ridge, Vernon, BC, V1H 1Y8



Freshly painted with all new flooring, experience the ultimate blend of fun and entertainment in this elevated haven, perfectly situated above the action at Predator Ridge. Gorgeous views span spectacular sun rises, while capturing the awakening of the golf course and full on entertainment provided as optimistic golfers warm up, tee off... Show More
Freshly painted with all new flooring, experience the ultimate blend of fun and entertainment in this elevated haven, perfectly situated above the action at Predator Ridge. Gorgeous views span spectacular sun rises, while capturing the awakening of the golf course and full on entertainment provided as optimistic golfers warm up, tee off and set their course records! This 3rd-floor, 691 sq/ft, 1-bed + 1-bath apartment is one of the best locations at Predator Ridge, offering everything you need for a regular retreat. Sleep soundly in the luxurious king-sized bed, unwind in the spa-like ensuite, or cook in the fully stocked kitchen/dining area. Cozy up by the fire or catch up on golf highlights on TV. And when you have guests, the pull-out hide-a-bed couch provides extra space. Enjoy the flexibility of owning this retreat, while mitigating expenses with revenues earned through the highly efficient Predator Ridge rental program. This unit, currently must be offered to the rental program for a minimum of 185 days of your choice, with split revenues 55/45 during summer and 60/40 in winter. Note an option to legally change (legal fee) to year round occupancy. Predator Ridge is a year-round resort offering world-class amenities, including 36 holes of golf, a state-of-the-art recreational facility, hiking, biking, tennis, and pickleball. In winter, you can enjoy skating, snowshoeing, and indoor pool access, plus hot tubs, steam rooms, and a fully covered tennis/pickleball bubble. (id:54626)
Property Details
Size
Parking
Build
Heating & Cooling
Utilities
Rooms
5pc Bathroom
Bathroom
Primary Bedroom
17′0″ x 14′0″
Kitchen
11′0″ x 8′0″
Living room
17′6″ x 14′0″
Ownership Details
Ownership
Condo Fee
Book A Private Showing
For Sale Nearby
The trademarks REALTOR®, REALTORS®, and the REALTOR® logo are controlled by The Canadian Real Estate Association (CREA) and identify real estate professionals who are members of CREA. The trademarks MLS®, Multiple Listing Service® and the associated logos are owned by CREA and identify the quality of services provided by real estate professionals who are members of CREA.








