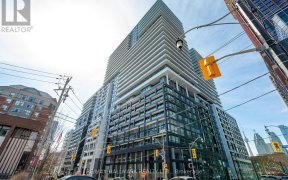
107 Se - 60 Princess St
Princess St, Downtown Toronto, Toronto, ON, M5A 2C7



Quick Summary
Quick Summary
- Prime downtown location near financial district
- Abundant building amenities like pool, gym, party room
- Functional 4+den layout with 3 bathrooms
- South-west facing unit with terrace
- High 9' smooth ceilings
- Wide 7.5" premium laminate flooring
- Stacked 27" washer/dryer
- Stainless steel kitchen appliances
Welcome To Time & Space By Pemberton! Prime Location On Front St E & Sherbourne - Steps To Financial District, Union Station, St Lawrence Mkt & Waterfront! Excess Of Amenities Including Infinity-edge Pool, Rooftop Cabanas, Outdoor Bbq Area, Games Room, Gym, Yoga Studio, Party Room And More! Functional 4+Den, 3 Bath W/ Terrace! South West... Show More
Welcome To Time & Space By Pemberton! Prime Location On Front St E & Sherbourne - Steps To Financial District, Union Station, St Lawrence Mkt & Waterfront! Excess Of Amenities Including Infinity-edge Pool, Rooftop Cabanas, Outdoor Bbq Area, Games Room, Gym, Yoga Studio, Party Room And More! Functional 4+Den, 3 Bath W/ Terrace! South West Exposure. 9' High Smooth Ceilings, 7 1/2" Wide Premium Laminate Flooring, Stacked Washer/Dryer 27", S/S Appliances.
Property Details
Size
Parking
Condo
Condo Amenities
Build
Heating & Cooling
Rooms
Living
14′6″ x 11′1″
Dining
14′6″ x 12′2″
Kitchen
14′6″ x 11′3″
4th Br
10′0″ x 8′7″
Prim Bdrm
12′7″ x 13′1″
2nd Br
10′4″ x 10′9″
Ownership Details
Ownership
Condo Policies
Taxes
Condo Fee
Source
Listing Brokerage
Book A Private Showing
For Sale Nearby
Sold Nearby

- 500 - 599 Sq. Ft.
- 1
- 1

- 500 - 599 Sq. Ft.
- 1
- 1

- 800 - 899 Sq. Ft.
- 3
- 3

- 500 - 599 Sq. Ft.
- 1
- 2

- 800 - 899 Sq. Ft.
- 3
- 3

- 1
- 1

- 500 - 599 Sq. Ft.
- 1
- 1

- 500 - 599 Sq. Ft.
- 1
- 1
Listing information provided in part by the Toronto Regional Real Estate Board for personal, non-commercial use by viewers of this site and may not be reproduced or redistributed. Copyright © TRREB. All rights reserved.
Information is deemed reliable but is not guaranteed accurate by TRREB®. The information provided herein must only be used by consumers that have a bona fide interest in the purchase, sale, or lease of real estate.







