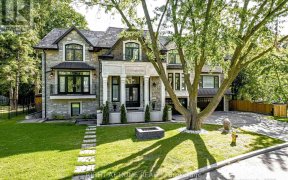
107 Otonabee Ave
Otonabee Ave, North York, Toronto, ON, M2M 2S7



Spectacular Designed Contemporary Home; Exquisite Attention To Detail. 16Ft Office Ceiling, Custom Millwork Throughout. Over 4400 Sqf Lving Space. Immaculate Views & Lots Of Natural Light. Marble Stairs With Solid Brass Inlays,Solid Brass Door Hardware, Engineered Oak Hrdwd Fl Thru-Out, Skylight, 3 Fire Places,Built In Speakers, Custom...
Spectacular Designed Contemporary Home; Exquisite Attention To Detail. 16Ft Office Ceiling, Custom Millwork Throughout. Over 4400 Sqf Lving Space. Immaculate Views & Lots Of Natural Light. Marble Stairs With Solid Brass Inlays,Solid Brass Door Hardware, Engineered Oak Hrdwd Fl Thru-Out, Skylight, 3 Fire Places,Built In Speakers, Custom B-In Cabinetry & Mouldings, Premium Marble,Huge Entertainmnt Spce In Bsmt W/Wk-Out,Custm Wet Bar B/I Fridge & Freezer, 48" Thermadore Range W/ Double Oven,Pot Filler, Walnut Bar/Beverage Fridge, Alarm/Security Cameras,Heated Floor, Sprinkler System, Landscape Lights, 5" Oak Hardwood Floors, 6 Piece Master Ensuite W/Bodyjet & Much More.
Property Details
Size
Parking
Build
Rooms
Living
18′0″ x 24′6″
Dining
18′0″ x 24′6″
Kitchen
18′0″ x 20′0″
Family
19′6″ x 14′0″
Office
11′6″ x 10′6″
Prim Bdrm
19′6″ x 14′0″
Ownership Details
Ownership
Taxes
Source
Listing Brokerage
For Sale Nearby
Sold Nearby

- 5
- 1

- 3
- 1

- 6
- 3

- 2,500 - 3,000 Sq. Ft.
- 4
- 4

- 1,100 - 1,500 Sq. Ft.
- 3
- 2

- 5
- 3

- 7
- 4

- 3
- 2
Listing information provided in part by the Toronto Regional Real Estate Board for personal, non-commercial use by viewers of this site and may not be reproduced or redistributed. Copyright © TRREB. All rights reserved.
Information is deemed reliable but is not guaranteed accurate by TRREB®. The information provided herein must only be used by consumers that have a bona fide interest in the purchase, sale, or lease of real estate.







