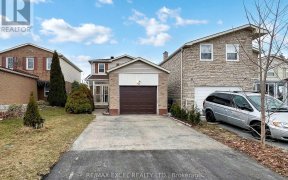
107 Lansbury Dr
Lansbury Dr, Scarborough, Toronto, ON, M1V 3R9



Welcome to 107 Lansbury Drive. A Spacious All Brick 2 Storey Home Located in the Desirable School District of Percy Williams. Built in 1984 with 2186 square feet of above grade living space plus a finished basement. 2 Car Garage and Covered Front Porch. Generous Sized Foyer Leads You Into the Combined Living and Dining Room. ...
Welcome to 107 Lansbury Drive. A Spacious All Brick 2 Storey Home Located in the Desirable School District of Percy Williams. Built in 1984 with 2186 square feet of above grade living space plus a finished basement. 2 Car Garage and Covered Front Porch. Generous Sized Foyer Leads You Into the Combined Living and Dining Room. Separate Main Floor Family Room With Wood Burning Stove. Eat -In Kitchen With Walk-Out to Rear Yard. A Powder Room, Main Floor Laundry Plus Large Walk -In Shower to Accommodate One Level Living Completes The Main Level. Hardwood Floors in Living /Dining Room and Family Room. Hardwood Staircase Up to 4 Bedrooms on the 2nd Floor Including Primary Bedroom with Full Ensuite and Double Closets. Spacious Family Bathroom and Linen Closet Complete the 2nd Level. Finished Basement With A Large Living Area and 5th Bedroom Plus Additional Room That Can Be Used As Office or Converted in 6th Bedroom. 2 Piece Bath in Lower Level ( Could Easily Accomodate a Shower) Plus A Generous Sized Utility Room and Separate Cold Room Storage. Freshly Painted Throughout, New Broadloom in Lower Level and Updated Light Fixtures. Fantastic Single Family or Multi-Generational Home. Walking Distance to Transit and Amenities and Short Stroll to Percy Williams PS. Pre-Home Inspection Completed and Available. Offer Presentation Date Is May 22, 2024. Public Open House Saturday May 18th from 2-4PM. Central Air Conditioner updated in last 7-8 , Furnace updated in last 5-7 years, Roof Shingles updated last 3-4 years.
Property Details
Size
Parking
Build
Heating & Cooling
Utilities
Rooms
Foyer
8′4″ x 9′10″
Living
10′6″ x 16′0″
Dining
10′6″ x 10′5″
Kitchen
8′5″ x 9′6″
Breakfast
8′4″ x 11′9″
Family
11′11″ x 19′0″
Ownership Details
Ownership
Taxes
Source
Listing Brokerage
For Sale Nearby
Sold Nearby

- 6
- 4

- 5
- 4

- 5
- 4

- 4
- 3

- 4
- 4

- 7
- 4

- 4
- 4

- 4
- 4
Listing information provided in part by the Toronto Regional Real Estate Board for personal, non-commercial use by viewers of this site and may not be reproduced or redistributed. Copyright © TRREB. All rights reserved.
Information is deemed reliable but is not guaranteed accurate by TRREB®. The information provided herein must only be used by consumers that have a bona fide interest in the purchase, sale, or lease of real estate.







