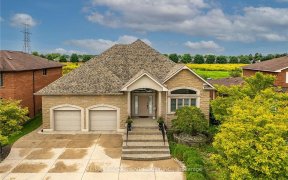


*Step Inside And Prepare To Be Amazed By The Magnificent Open Concept Design Layout *The Open Concept Layout Features A Large Skylight, Engineered Hardwood Flooring, And High-Efficiency Windows *With 6 Bedrooms Including A Primary With An Ensuite *A Remarkable 2nd Bedroom With A Private Balcony Overlooking Backyard *New Kitchen...
*Step Inside And Prepare To Be Amazed By The Magnificent Open Concept Design Layout *The Open Concept Layout Features A Large Skylight, Engineered Hardwood Flooring, And High-Efficiency Windows *With 6 Bedrooms Including A Primary With An Ensuite *A Remarkable 2nd Bedroom With A Private Balcony Overlooking Backyard *New Kitchen Cabinets(2021) *Custom Gas Stove ''curic'' Oversize Sub-Zero Type Of Fridge, Counter Water Heater, 5 Stages Osmosis Water Filter, Wine Fridge & B/I Microware(2021) *All Washrooms Are Renovated(2021) *Separate Entrance Renovated & Updated Basement(2023) With A Second Full Kitchen & German High End Laminate Flooring & Special Safety Basement Windows(2020) *Pot Lights Inside & Outside Through Out *Upright Freezer In The Basement *Hot Tub Optima*Gazebo *Brand New Composite Fence *Located In The Highly Sought-After Kennedy East Neighborhood *Home Offers An Ideal Location With Top Schools, Scenic Trails, Transit Options, Parks, Hospitals *Easy Highway Access Nearby.
Property Details
Size
Parking
Lot
Build
Heating & Cooling
Utilities
Ownership Details
Ownership
Taxes
Source
Listing Brokerage
For Sale Nearby
Sold Nearby

- 1,100 - 1,500 Sq. Ft.
- 3
- 3

- 1,500 - 2,000 Sq. Ft.
- 3
- 2

- 700 - 1,100 Sq. Ft.
- 3
- 1

- 2,000 - 2,500 Sq. Ft.
- 4
- 3

- 1,100 - 1,500 Sq. Ft.
- 2
- 3

- 3,500 - 5,000 Sq. Ft.
- 4
- 4

- 1,100 - 1,500 Sq. Ft.
- 4
- 2

- 1,100 - 1,500 Sq. Ft.
- 3
- 2
Listing information provided in part by the Toronto Regional Real Estate Board for personal, non-commercial use by viewers of this site and may not be reproduced or redistributed. Copyright © TRREB. All rights reserved.
Information is deemed reliable but is not guaranteed accurate by TRREB®. The information provided herein must only be used by consumers that have a bona fide interest in the purchase, sale, or lease of real estate.








