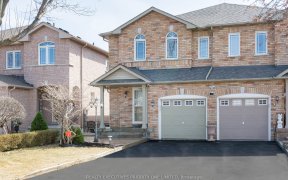
107 Isaac Murray Ave
Isaac Murray Ave, Maple, Vaughan, ON, L6A 2S8



Meticulously maintained&updated 3+1 bedroom home in the heart of Maple Vaughan 1st time available for sale by original owner!!!Bright welcome foyer is opened to the 2nd floor w/double door mirror closet,decorative column,2pc washroom,main floor laundry room w/entrance to the double car garage.Secluded&spacious 9'ceiling family room...
Meticulously maintained&updated 3+1 bedroom home in the heart of Maple Vaughan 1st time available for sale by original owner!!!Bright welcome foyer is opened to the 2nd floor w/double door mirror closet,decorative column,2pc washroom,main floor laundry room w/entrance to the double car garage.Secluded&spacious 9'ceiling family room w/entry from foyer.Open concept design on the main floor.Living room w/a gas fireplace.Dinning room has Juliette balcony w/French doors.Kitchen w/quartz countertops,glass cooktop,ceramic backsplash,breakfast bar&dinette with w/o to the patio.Hardwood floor throughout main&2nd floor.Triple glass windows on the main&2nd floor!Whole house is carpet free!Professionally finished basement with a huge recreation room,fire place,double closet,built-in shelves,bar w/sink,ample storage,3pc washroom,cold room,office that can be use as a 4th bedroom.Prime bedroom has walk-in closet,5pc ensuite w/bidet toilet.Fence-2023.Furnace-2023&much...more!!Close to all amenities! Central Vacuum. Yearly maintained reverse osmosis/water softener system. HWT owned.
Property Details
Size
Parking
Build
Heating & Cooling
Utilities
Rooms
Foyer
10′8″ x 11′1″
Kitchen
10′11″ x 10′11″
Breakfast
10′11″ x 10′0″
Dining
11′1″ x 14′0″
Living
15′5″ x 12′0″
Laundry
6′7″ x 8′0″
Ownership Details
Ownership
Taxes
Source
Listing Brokerage
For Sale Nearby
Sold Nearby

- 2,000 - 2,500 Sq. Ft.
- 4
- 3

- 6
- 4

- 2,000 - 2,500 Sq. Ft.
- 5
- 4

- 1,100 - 1,500 Sq. Ft.
- 3
- 3

- 4
- 3

- 4
- 4

- 3
- 3

- 3
- 3
Listing information provided in part by the Toronto Regional Real Estate Board for personal, non-commercial use by viewers of this site and may not be reproduced or redistributed. Copyright © TRREB. All rights reserved.
Information is deemed reliable but is not guaranteed accurate by TRREB®. The information provided herein must only be used by consumers that have a bona fide interest in the purchase, sale, or lease of real estate.







