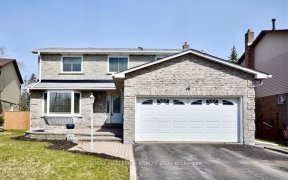


**Rare catch to own an awesome bungalow on a oversize regular lot (75 X 200ft) amongst many newbuilt on a popular Road**Huge Curb Appeal**Live in or rent now and build in future** Across Philmore Hamilton Park for a picturesque 4 season view right from your living room window. Close to Hwy 404, Shopping, Schools, Hospital, Transit and...
**Rare catch to own an awesome bungalow on a oversize regular lot (75 X 200ft) amongst many newbuilt on a popular Road**Huge Curb Appeal**Live in or rent now and build in future** Across Philmore Hamilton Park for a picturesque 4 season view right from your living room window. Close to Hwy 404, Shopping, Schools, Hospital, Transit and more. Newer Kitchen, Newly renovated Bathroom on the main floor, Modern Vinyl Flooring On Main, Finished Basement with separate entrance With plush Brdlm & Pot Lights (Rec Room Area With Wood Stove, Family Room & 4th Bdrm, 3Pc bath & Large Utility/Laundry, workshop and Coldroom) **Over 120K spent on exterior update (Front Interlocking, New retainer wall with block stones, Fencing & plants) SS Appliance [Stove-Gas burning (2023), Fridge, Hood/Microwave (2023), Dishwasher (2023), Washer and Dryer (2022), Heat Pump (2023), HWT (2024), Existing Crystal Light fixtures and Window Coverings, Water Softener.
Property Details
Size
Parking
Build
Heating & Cooling
Utilities
Rooms
Living
12′6″ x 13′11″
Dining
9′11″ x 9′11″
Kitchen
9′5″ x 9′5″
Prim Bdrm
8′11″ x 10′11″
Br
8′11″ x 10′11″
3rd Br
9′6″ x 12′0″
Ownership Details
Ownership
Taxes
Source
Listing Brokerage
For Sale Nearby
Sold Nearby

- 2
- 1

- 1,100 - 1,500 Sq. Ft.
- 4
- 2

- 4
- 2

- 5
- 2

- 3,500 - 5,000 Sq. Ft.
- 5
- 6

- 5
- 3

- 4
- 2

- 4
- 4
Listing information provided in part by the Toronto Regional Real Estate Board for personal, non-commercial use by viewers of this site and may not be reproduced or redistributed. Copyright © TRREB. All rights reserved.
Information is deemed reliable but is not guaranteed accurate by TRREB®. The information provided herein must only be used by consumers that have a bona fide interest in the purchase, sale, or lease of real estate.








