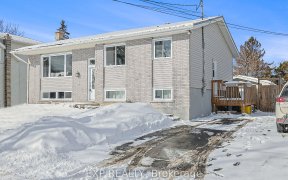


Premium 4 bedroom in Carleton Place, this beautiful Carnegie model is situated on one of the largest lots in this Bragil development. Long list of improvements added during the build sets this home apart, extra windows on main level and the basement allow more light in along with extra pot lights through out the home, upgraded light...
Premium 4 bedroom in Carleton Place, this beautiful Carnegie model is situated on one of the largest lots in this Bragil development. Long list of improvements added during the build sets this home apart, extra windows on main level and the basement allow more light in along with extra pot lights through out the home, upgraded light fixtures and granite counter with double sinks in the ensuite, roughed in nat gas fireplace for future basement family room. On top of all those features the owners have installed custom blinds through out, a Murphy Bed, a walk out deck with composite boards, eavestroughing, fully fenced rear yard and underground sprinkler system. Creature comforts include a Gazebo, Pergola, Tiki Bar with bar stools, fire pit, Natural gas Weber BBQ and a hot tub in a nice private setting. Located within walking distance to shopping, downtown restaurants and easy access to Hwy 7. 24 Hour irrevocable on offers. OPEN HOUSE Sunday June 4, 2023 1:00 -3:00
Property Details
Size
Parking
Lot
Build
Heating & Cooling
Utilities
Rooms
Foyer
Foyer
Living room/Fireplace
15′2″ x 16′4″
Kitchen
11′4″ x 11′3″
Dining Rm
11′1″ x 12′9″
Eating Area
9′5″ x 11′3″
Bath 2-Piece
5′0″ x 5′8″
Ownership Details
Ownership
Taxes
Source
Listing Brokerage
For Sale Nearby
Sold Nearby

- 5
- 4

- 3
- 3

- 4
- 3

- 4
- 3

- 3
- 3

- 3
- 3

- 3
- 3

- 3
- 3
Listing information provided in part by the Ottawa Real Estate Board for personal, non-commercial use by viewers of this site and may not be reproduced or redistributed. Copyright © OREB. All rights reserved.
Information is deemed reliable but is not guaranteed accurate by OREB®. The information provided herein must only be used by consumers that have a bona fide interest in the purchase, sale, or lease of real estate.








