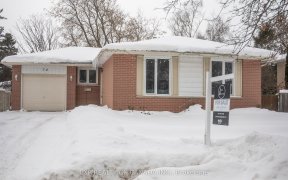


Welcome to 107 Edelwild Drive. Discover your dream home in a sought-after family neighborhood! Premium 60x136 Lot. This stunning detached home boasts a spacious 4+1 bedroom layout, ideal for accommodating your growing family. With a double car garage and a finished basement, there's ample space for storage and entertainment. Renovated to...
Welcome to 107 Edelwild Drive. Discover your dream home in a sought-after family neighborhood! Premium 60x136 Lot. This stunning detached home boasts a spacious 4+1 bedroom layout, ideal for accommodating your growing family. With a double car garage and a finished basement, there's ample space for storage and entertainment. Renovated to perfection, this home exudes modern elegance and charm. Beautiful Kitchen with Quartz Counter. Experience the epitome of comfortable living in a prime location. Brand New roof with warranty, Driveway (2023), Fence (2023)AC (2020). New Vinyl Windows (2018 except for bathrooms). Must see!!! Brand New Roof with Warranty. Driveway (2023), Fence (2023) AC (2020). Vinyl Windows (2018)
Property Details
Size
Parking
Build
Heating & Cooling
Utilities
Rooms
Foyer
5′7″ x 10′5″
Living
12′2″ x 15′1″
Dining
8′7″ x 11′5″
Kitchen
11′3″ x 12′6″
Prim Bdrm
11′3″ x 12′6″
2nd Br
8′2″ x 14′4″
Ownership Details
Ownership
Taxes
Source
Listing Brokerage
For Sale Nearby
Sold Nearby

- 3
- 2

- 3
- 2

- 3
- 3

- 3
- 2

- 3
- 2

- 4
- 2

- 4
- 2

- 5
- 3
Listing information provided in part by the Toronto Regional Real Estate Board for personal, non-commercial use by viewers of this site and may not be reproduced or redistributed. Copyright © TRREB. All rights reserved.
Information is deemed reliable but is not guaranteed accurate by TRREB®. The information provided herein must only be used by consumers that have a bona fide interest in the purchase, sale, or lease of real estate.








