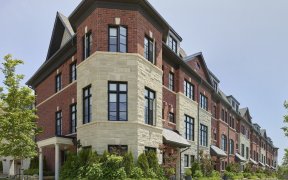


Welcome to this fully upgraded, spacious townhome in the heart of Streetsville Village. Kitchen with granite counters and stainless steel appliances, 3 well appointed bedrooms on upper floor. Primary bedroom with 4-pc ensuite & wall-to-wall closet. Hardwood floors on the main level and laminate floors on the upper level. Pot lights...
Welcome to this fully upgraded, spacious townhome in the heart of Streetsville Village. Kitchen with granite counters and stainless steel appliances, 3 well appointed bedrooms on upper floor. Primary bedroom with 4-pc ensuite & wall-to-wall closet. Hardwood floors on the main level and laminate floors on the upper level. Pot lights throughout. Custom made furniture in the backyard for your summer enjoyment. New Lennox Air Conditioner with Evaporator (2022). New Samsung Washer and Dryer (3 Months). Finished basement with storage organizers and wardrobe. One of the best in the complex, just move in and enjoy! Top rated Vista Heights School. Side by side driveway. Click Virtual Tour at the Top Left to see the actual beauty of the House & Other Property Information on the Top right to see the Garage Organiser Photo.
Property Details
Size
Parking
Condo
Condo Amenities
Build
Heating & Cooling
Rooms
Living
8′11″ x 16′4″
Dining
8′1″ x 8′8″
Kitchen
9′8″ x 12′4″
Prim Bdrm
12′4″ x 14′3″
2nd Br
9′5″ x 11′11″
3rd Br
9′7″ x 9′8″
Ownership Details
Ownership
Condo Policies
Taxes
Condo Fee
Source
Listing Brokerage
For Sale Nearby
Sold Nearby

- 3
- 4

- 3
- 4

- 1,600 - 1,799 Sq. Ft.
- 3
- 4

- 3
- 3

- 1,800 - 1,999 Sq. Ft.
- 3
- 4

- 3
- 3

- 3
- 3

- 3
- 3
Listing information provided in part by the Toronto Regional Real Estate Board for personal, non-commercial use by viewers of this site and may not be reproduced or redistributed. Copyright © TRREB. All rights reserved.
Information is deemed reliable but is not guaranteed accurate by TRREB®. The information provided herein must only be used by consumers that have a bona fide interest in the purchase, sale, or lease of real estate.








