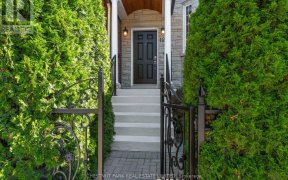


Rarely Offered Amazing Bright And Spacious Ultra Modern Three Bedroom, Three Bathroom, 4-Level Townhome Located On A Quiet Tree-Lined Family Friendly Street In The Heart Of Leslieville in Queen East! Live In Complete Luxury And Enjoy Very Functional Floor Plan, Fully Upgraded Finishes, Modern Kitchen With Large Kitchen Island and High-End...
Rarely Offered Amazing Bright And Spacious Ultra Modern Three Bedroom, Three Bathroom, 4-Level Townhome Located On A Quiet Tree-Lined Family Friendly Street In The Heart Of Leslieville in Queen East! Live In Complete Luxury And Enjoy Very Functional Floor Plan, Fully Upgraded Finishes, Modern Kitchen With Large Kitchen Island and High-End Appliances, Spacious Bedrooms, Walk-In Closet In Master Bedroom and Spa-Like Bath Incl. His/Hers Sinks, Large Private Rooftop Terrace With Stunning View of a Beautiful Residential Neighborhood + BBQ Gas Hookup & Direct Access to Heated Underground Parking Spot, 2 Lockers & 2 Bicycle Lockers! Steps Away From Queen Street, Parks, Restaurants, Shops, Bars, Schools, Transport & Much More! ***Over $50,000 in Structural Upgrades, Which Includes Moving Entire Powder Room From Living Area to Basement for an Open Space Concept (Only Unit in Compound), Sound Proofing Between Units for Added Privacy, Upgraded Shower, Faucets and Tiles + Geo Thermal Heating And Cooling*** Stainless Steel Appliances: Fridge, Gas Stove, Microwave/Hood Fan, Dishwasher, Washer, Dryer, All Elf's, BBQ Gas Hook-Up On Terrace, Geo Thermal Heating And Cooling (Please See Virtual Tour)
Property Details
Size
Parking
Condo
Build
Heating & Cooling
Rooms
Kitchen
9′4″ x 11′3″
Living
12′7″ x 15′8″
Dining
9′4″ x 11′3″
Prim Bdrm
12′7″ x 16′9″
2nd Br
11′1″ x 12′7″
3rd Br
12′3″ x 12′7″
Ownership Details
Ownership
Condo Policies
Taxes
Condo Fee
Source
Listing Brokerage
For Sale Nearby
Sold Nearby

- 3
- 3

- 3
- 3

- 1,600 - 1,799 Sq. Ft.
- 3
- 3

- 1,800 - 1,999 Sq. Ft.
- 3
- 3

- 1,600 - 1,799 Sq. Ft.
- 3
- 3

- 3
- 3

- 1,600 - 1,799 Sq. Ft.
- 3
- 3

- 1,600 - 1,799 Sq. Ft.
- 3
- 3
Listing information provided in part by the Toronto Regional Real Estate Board for personal, non-commercial use by viewers of this site and may not be reproduced or redistributed. Copyright © TRREB. All rights reserved.
Information is deemed reliable but is not guaranteed accurate by TRREB®. The information provided herein must only be used by consumers that have a bona fide interest in the purchase, sale, or lease of real estate.








