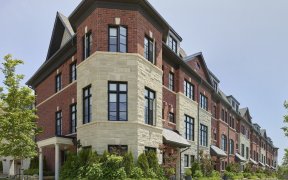
107 - 130 Joymar Dr
Joymar Dr, Streetsville, Mississauga, ON, L5M 7Z6



Welcome To Dunpar's Newest Pre-Construction Luxury Townhome Development located in the heart of Streetsville, Mississauga. Steps From Shopping, Dining, Entertainment. This gem includes Undermount Kitchen Sink, 9.6 Ft Smooth Ceilings Throughout, Frameless Glass Shower Enclosure and Deep Soaker Tub In Ensuite. 250 Sq Ft Rooftop Overlooks...
Welcome To Dunpar's Newest Pre-Construction Luxury Townhome Development located in the heart of Streetsville, Mississauga. Steps From Shopping, Dining, Entertainment. This gem includes Undermount Kitchen Sink, 9.6 Ft Smooth Ceilings Throughout, Frameless Glass Shower Enclosure and Deep Soaker Tub In Ensuite. 250 Sq Ft Rooftop Overlooks City and comes With Gas and Water Line with Pergola and Is Water-Pressure Treated. Occupancy Is Set For late 2024. 15% Deposit Required Within a Year (We would need before occupancy in January). Assignment Is Offered For $5K. Dunpar Offering a Private Mortgage-No Qualification Needed! Terms: 3.5% Interest Rate with A 20% Down Payment Requirement For 5 Years Or when Rates Drop Below 3.5%. Caesarstone Kitchen countertop with waterfall. Stainless steel kitchen appliances. Range is gas slide in with convection oven. Main Bathroom & Ensuite countertop: Caesarstone. Upgraded flooring throughout & over $50k in builder upgrades.
Property Details
Size
Parking
Condo
Condo Amenities
Build
Heating & Cooling
Rooms
Kitchen
8′3″ x 14′2″
Dining
12′1″ x 10′11″
Living
10′1″ x 14′2″
2nd Br
9′7″ x 10′1″
3rd Br
9′6″ x 10′4″
Prim Bdrm
12′6″ x 14′2″
Ownership Details
Ownership
Condo Policies
Taxes
Condo Fee
Source
Listing Brokerage
For Sale Nearby
Sold Nearby

- 1,400 - 1,599 Sq. Ft.
- 3
- 2

- 1,800 - 1,999 Sq. Ft.
- 3
- 3

- 3
- 4

- 1,800 - 1,999 Sq. Ft.
- 3
- 3

- 3
- 4

- 3
- 3

- 3
- 4

- 1,600 - 1,799 Sq. Ft.
- 3
- 4
Listing information provided in part by the Toronto Regional Real Estate Board for personal, non-commercial use by viewers of this site and may not be reproduced or redistributed. Copyright © TRREB. All rights reserved.
Information is deemed reliable but is not guaranteed accurate by TRREB®. The information provided herein must only be used by consumers that have a bona fide interest in the purchase, sale, or lease of real estate.







