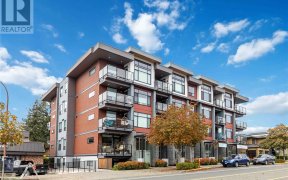
107 - 1240 Verdier Ave
Verdier Ave, Brentwood Bay, Central Saanich, BC, V8M 2G9



*Open House Sat/Sun 1-3pm * Welcome to Brentwood Lane and this large 2 bed/2 bath plus den condo. This beautiful well appointed home has a bright kitchen with quartz countertops, stainless steel appliances and eating area. The open living/dining area with gas fireplace opens to a large private deck where you can enjoy the outdoors. The... Show More
*Open House Sat/Sun 1-3pm * Welcome to Brentwood Lane and this large 2 bed/2 bath plus den condo. This beautiful well appointed home has a bright kitchen with quartz countertops, stainless steel appliances and eating area. The open living/dining area with gas fireplace opens to a large private deck where you can enjoy the outdoors. The generous primary bedroom has a walk-in closet and well appointed ensuite bathroom. The second bedroom is nicely separated from the primary bedroom and there is an additional 4 piece bathroom and laundry. The unit comes with an underground secure parking stall, separate storage locker and there is a a common workshop and green space area for barbeques. Conveniently located with in walking distance to Brentwood Village and all shopping amenities, restaurants and parks. All windows and sliding glass doors were just replaced with no special assessment needed in this well managed building so don't miss the opportunity to call this place home and book your private showing. (id:54626)
Additional Media
View Additional Media
Property Details
Size
Parking
Build
Heating & Cooling
Rooms
Dining nook
6′0″ x 10′0″
Ensuite
Ensuite
Den
8′0″ x 11′0″
Bedroom
10′0″ x 12′0″
Bathroom
Bathroom
Primary Bedroom
11′0″ x 14′0″
Ownership Details
Ownership
Condo Policies
Condo Fee
Book A Private Showing
Open House Schedule
SAT
05
APR
Saturday
April 05, 2025
1:00p.m. to 3:00p.m.
SUN
06
APR
Sunday
April 06, 2025
1:00p.m. to 3:00p.m.
For Sale Nearby
The trademarks REALTOR®, REALTORS®, and the REALTOR® logo are controlled by The Canadian Real Estate Association (CREA) and identify real estate professionals who are members of CREA. The trademarks MLS®, Multiple Listing Service® and the associated logos are owned by CREA and identify the quality of services provided by real estate professionals who are members of CREA.








