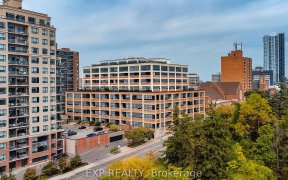


Welcome To Suite 107 At 112 Benton Street! This Desirable 1 Bedroom / 1 Bathroom Condo Is Located In The Heart Of Downtown Kitchener, Yet Offers Plenty Of Privacy, Tons Of Upgrades And Comes With Your Very Own Parking Spot! Check Out Our Top 6 Reasons Why You'll Want To Make This House Your Home! #6 Carpet-Free Living - Kick Off Your...
Welcome To Suite 107 At 112 Benton Street! This Desirable 1 Bedroom / 1 Bathroom Condo Is Located In The Heart Of Downtown Kitchener, Yet Offers Plenty Of Privacy, Tons Of Upgrades And Comes With Your Very Own Parking Spot! Check Out Our Top 6 Reasons Why You'll Want To Make This House Your Home! #6 Carpet-Free Living - Kick Off Your Shoes And Welcome Inside! The Condo Boasts 12-Foot Ceilings, Hardwood Flooring, Plenty Of Lighting And Big Bright Windows. There's Room For A Home Office, Along With A Spacious Living Room. #5 Eat-In Kitchen - Cook Up A Storm In The Kitchen! There's Plenty Of Storage, A Tile Backsplash, Quartz Counters, Stainless Steel Appliances, A 4-Seater Breakfast Bar And Room For A Dinette. #4 In-Suite Laundry - One More Thing To Cross Off Your List! #3 Bed And Bath - The Condo Features An Excellent Bedroom, Along With A Main 4-Piece Bathroom With A Shower/Tub Combo. #2 Building Amenities - The Suite Includes Access To Parking, A Gym, Theatre Room, Party Room And A Ro
Property Details
Size
Parking
Rooms
Prim Bdrm
9′10″ x 9′5″
Dining
12′0″ x 6′3″
Kitchen
12′2″ x 10′0″
Living
7′8″ x 13′10″
Ownership Details
Ownership
Condo Policies
Taxes
Condo Fee
Source
Listing Brokerage
For Sale Nearby

- 1,400 - 1,599 Sq. Ft.
- 2
- 2
Sold Nearby

- 800 - 899 Sq. Ft.
- 1
- 1

- 2
- 2

- 1
- 1

- 1,000 - 1,199 Sq. Ft.
- 2
- 2

- 1,200 - 1,399 Sq. Ft.
- 2
- 2

- 1,400 - 1,599 Sq. Ft.
- 2
- 2

- 2
- 2

- 1
- 1
Listing information provided in part by the Toronto Regional Real Estate Board for personal, non-commercial use by viewers of this site and may not be reproduced or redistributed. Copyright © TRREB. All rights reserved.
Information is deemed reliable but is not guaranteed accurate by TRREB®. The information provided herein must only be used by consumers that have a bona fide interest in the purchase, sale, or lease of real estate.







