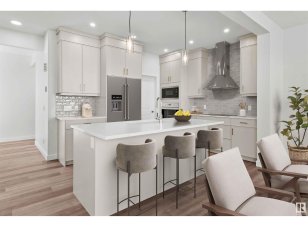
1066 Grantham Dr Nw
Grantham Dr NW, West Hendlay, Edmonton, AB, T5T 4V2



This BRAND NEW home in PARKLAND is ready for an IMMEDIATE possession. Located in Parkland, with access to Whitemud & Henday, Costco within 2 mins, and public school within walking distance. The home is situated on an oversized pie lot and surrounded by greenspace, with views of Glastonbury park, a greenspace behind, and adjacent to a... Show More
This BRAND NEW home in PARKLAND is ready for an IMMEDIATE possession. Located in Parkland, with access to Whitemud & Henday, Costco within 2 mins, and public school within walking distance. The home is situated on an oversized pie lot and surrounded by greenspace, with views of Glastonbury park, a greenspace behind, and adjacent to a walking path. This home also has additional windows for added natural light. Inside, the home offers 3 bedrooms, 2.5 baths, upgraded SPINDLE RAILING, gourmet kitchen with built in stainless steel appliances, MODERN ELECTRIC FIREPLACE, and a spa inspired ensuite. The primary suite is situated at the back of the home with a STUNNING VIEW of the GREENSPACE behind. The interior selections offer HIGH END FINISHES hand selected by a professional interior design team. This home does not include laundry appliances but they can be purchased from the builder for an additional cost. For a limited time this home includes FREE BACK DECK AND FREE LANDSCAPING! (id:54626)
Property Details
Size
Parking
Build
Heating & Cooling
Rooms
Living room
Living Room
Dining room
Dining Room
Kitchen
Kitchen
Primary Bedroom
Bedroom
Bedroom 2
Bedroom
Bedroom 3
Bedroom
Ownership Details
Ownership
Book A Private Showing
For Sale Nearby
The trademarks REALTOR®, REALTORS®, and the REALTOR® logo are controlled by The Canadian Real Estate Association (CREA) and identify real estate professionals who are members of CREA. The trademarks MLS®, Multiple Listing Service® and the associated logos are owned by CREA and identify the quality of services provided by real estate professionals who are members of CREA.








