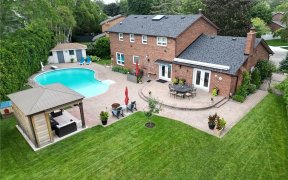
1065 Geran Crescent
Geran Crescent, Sheridan, Mississauga, ON, L5H 4A9



Incredible custom Tudor home nestled in an exclusive enclave in desirable Sheridan Neighbourhood. Boasting over 3,800SF above grade living space on an expansive lot w/mature landscaping & a triple car garage. The main flr features an incredible flr plan from the welcoming foyer, formal liv & din rms, beautiful sunrm, a character filled...
Incredible custom Tudor home nestled in an exclusive enclave in desirable Sheridan Neighbourhood. Boasting over 3,800SF above grade living space on an expansive lot w/mature landscaping & a triple car garage. The main flr features an incredible flr plan from the welcoming foyer, formal liv & din rms, beautiful sunrm, a character filled sunken great rm, a spacious eat-in kitchen, a laundry/mudrm w/exterior access making this a perfect entrance for the kids. The upper level primary bdrm is an ideal retreat w/a generous walk-in closet & spa sized ensuite. There are 3 add'l bdrms & a 5-pce fam bath. The lower lvl has a large recroom w/stone walled fireplace, separate wet bar, a large fam rm perfect for a gaming area, a den or home office, a sauna & 3-pce bath & plenty of storage.
Property Details
Size
Parking
Build
Heating & Cooling
Utilities
Rooms
Foyer
Foyer
Living
14′8″ x 26′8″
Dining
16′10″ x 13′1″
Kitchen
20′0″ x 14′4″
Great Rm
20′0″ x 19′11″
Sunroom
14′2″ x 16′11″
Ownership Details
Ownership
Taxes
Source
Listing Brokerage
For Sale Nearby
Sold Nearby

- 5
- 5

- 3,500 - 5,000 Sq. Ft.
- 7
- 5

- 3,500 - 5,000 Sq. Ft.
- 4
- 5

- 3,500 - 5,000 Sq. Ft.
- 5
- 4

- 3112 Sq. Ft.
- 5
- 4
- 4
- 3

- 4
- 4

- 3
- 3
Listing information provided in part by the Toronto Regional Real Estate Board for personal, non-commercial use by viewers of this site and may not be reproduced or redistributed. Copyright © TRREB. All rights reserved.
Information is deemed reliable but is not guaranteed accurate by TRREB®. The information provided herein must only be used by consumers that have a bona fide interest in the purchase, sale, or lease of real estate.







