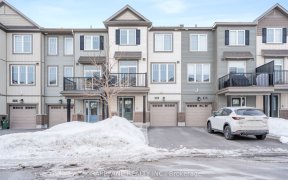


Prepare to be "WOW'd" as you enter this modelish family home.1800+SQFT including finished basement 10ft ceilings/gorgeous laminate floors,natural light & over $70,000 in upgrades.Open plan, gourmet kitchen, stainless steel appliances with gas range, walk-in pantry, lots of prep space, white cabinetry, quartz countertops & large island...
Prepare to be "WOW'd" as you enter this modelish family home.1800+SQFT including finished basement 10ft ceilings/gorgeous laminate floors,natural light & over $70,000 in upgrades.Open plan, gourmet kitchen, stainless steel appliances with gas range, walk-in pantry, lots of prep space, white cabinetry, quartz countertops & large island with breakfast bar/dining area/access to fenced yard on larger premium lot.Great Room showcases a chic modern fireplace/display shelves.Flexible space for home office/play area/or formal dining room.Hardwood staircases. Foyer/Pwdrm/access to garage. Central Vac rough in. Upper le vel features wide-plank gray laminate floors, 3 beds/ main bath/linen closet. Primary Bedroom Retreat: his&her walk-in closets/ensuite bath with expansive vanity,double sinks/custom shower. Bright Lower Level boasts a generous fam-rm/vinyl flooring/bath & space home gym/rec room/office, furnace room & storage&laundry room.Tarion Warranty applies.
Property Details
Size
Parking
Lot
Build
Rooms
Kitchen
8′6″ x 12′6″
Dining Rm
9′2″ x 12′3″
Great Room
12′0″ x 13′0″
Den
8′6″ x 10′4″
Bath 2-Piece
Bathroom
Primary Bedrm
13′8″ x 16′4″
Ownership Details
Ownership
Taxes
Source
Listing Brokerage
For Sale Nearby
Sold Nearby

- 3
- 3

- 4
- 3

- 3
- 3

- 1,500 - 2,000 Sq. Ft.
- 4
- 3

- 4
- 3

- 3
- 4

- 4
- 5

- 3
- 3
Listing information provided in part by the Ottawa Real Estate Board for personal, non-commercial use by viewers of this site and may not be reproduced or redistributed. Copyright © OREB. All rights reserved.
Information is deemed reliable but is not guaranteed accurate by OREB®. The information provided herein must only be used by consumers that have a bona fide interest in the purchase, sale, or lease of real estate.








