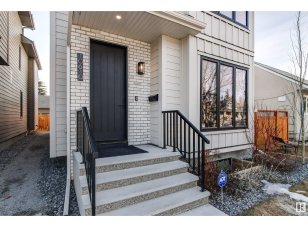
10610 138 St Nw
138 St NW, Central Edmonton, Edmonton, AB, T5N 2J8



Not your average infill. Sitting on a quiet street in the heart of Glenora, this quality custom built Northpointe home, with over 3363 total living space on 4 levels has it all. Walking in, the 9ft large entry welcomes you. The spacious open main floor will make you want to stay. On your right enjoy the game while staying warm by the... Show More
Not your average infill. Sitting on a quiet street in the heart of Glenora, this quality custom built Northpointe home, with over 3363 total living space on 4 levels has it all. Walking in, the 9ft large entry welcomes you. The spacious open main floor will make you want to stay. On your right enjoy the game while staying warm by the fire. Do you like to entertain? This kitchen is fit for the master chef in all of us with black stainless appliances, gas stove, Dekton counters, big pantry, a huge quartz island with spacious dining close by. Up stairs, the large primary, with dream closet has the ensuite you deserve. 2 bedrooms, laundry & a 4 piece bath complete this level. Up to the 3rd story there is space for an office, family room and more with beautiful sunset views from the deck. The 9 foot basement has a rec room, bedroom and bathroom. You will love to BBQ on your large deck and will appreciate a heated Garage with loft storage. Easy access to schools, downtown and more it's time to Move Right In!! (id:54626)
Additional Media
View Additional Media
Property Details
Size
Parking
Build
Heating & Cooling
Rooms
Bedroom 4
11′5″ x 11′0″
Recreation room
17′3″ x 29′5″
Utility room
Utility Room
Living room
14′4″ x 17′3″
Dining room
14′9″ x 15′1″
Kitchen
13′3″ x 19′4″
Ownership Details
Ownership
Book A Private Showing
For Sale Nearby
The trademarks REALTOR®, REALTORS®, and the REALTOR® logo are controlled by The Canadian Real Estate Association (CREA) and identify real estate professionals who are members of CREA. The trademarks MLS®, Multiple Listing Service® and the associated logos are owned by CREA and identify the quality of services provided by real estate professionals who are members of CREA.








