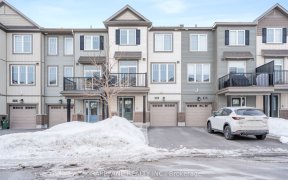


Meticulously maintained and feels like new - 1060 Kilbirnie Drive is a detached 3 bedroom, 2.5 bathroom with a finished basement and fenced backyard with patio area and large storage shed. The sun-filled main level features an oversized foyer, 9ft ceilings, gleaming hardwood and upgraded tile flooring. The expansive great room with center...
Meticulously maintained and feels like new - 1060 Kilbirnie Drive is a detached 3 bedroom, 2.5 bathroom with a finished basement and fenced backyard with patio area and large storage shed. The sun-filled main level features an oversized foyer, 9ft ceilings, gleaming hardwood and upgraded tile flooring. The expansive great room with center fireplace is open to the highly functional eat-in kitchen with stainless steel appliances and quartz counters! Take the hardwood staircase to the second floor and you will be pleased to find a true primary suite offering a 4pc ensuite and walk-in-closet; 2 well sized family bedrooms and a full bath will complete this level. Head down to finished basement and you will enter a bright FINISHED BASEMENT which lends access to the laundry/utility room (with a bathroom rough in) and a large storage area. The area is room to brand new schools, parks, trails and transit routes! Book your showing now!
Property Details
Size
Parking
Lot
Build
Heating & Cooling
Utilities
Rooms
Great Room
16′0″ x 12′10″
Kitchen
10′0″ x 9′10″
Eating Area
8′8″ x 9′10″
Primary Bedrm
11′0″ x 14′0″
Ensuite 4-Piece
Ensuite
Bedroom
9′4″ x 10′0″
Ownership Details
Ownership
Taxes
Source
Listing Brokerage
For Sale Nearby
Sold Nearby

- 3
- 4

- 4
- 3

- 4
- 3

- 3
- 3

- 1,500 - 2,000 Sq. Ft.
- 4
- 3

- 3
- 4

- 4
- 5

- 3
- 3
Listing information provided in part by the Ottawa Real Estate Board for personal, non-commercial use by viewers of this site and may not be reproduced or redistributed. Copyright © OREB. All rights reserved.
Information is deemed reliable but is not guaranteed accurate by OREB®. The information provided herein must only be used by consumers that have a bona fide interest in the purchase, sale, or lease of real estate.








