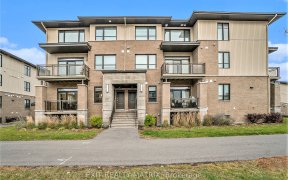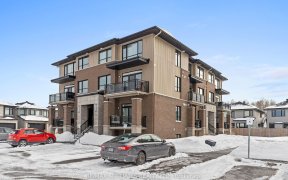


Flooring: Tile, Move in before Christmas! Stunning 2 bedroom, 1.5 bathroom townhome in popular Trailsedge. Second-floor has an open concept design great for entertaining and tons of natural light throughout. The kitchen has a spacious island and granite countertops, opening to the living and dining area with a walk off balcony - perfect...
Flooring: Tile, Move in before Christmas! Stunning 2 bedroom, 1.5 bathroom townhome in popular Trailsedge. Second-floor has an open concept design great for entertaining and tons of natural light throughout. The kitchen has a spacious island and granite countertops, opening to the living and dining area with a walk off balcony - perfect for your morning coffee or afternoon refreshment. A convenient 2 piece bathroom completes this level. The third level features a large primary bedroom, a second bedroom, a great-sized main bathroom, and handy 3rd level laundry. Down on the main floor you will find closet space and access to the garage with a bonus Polyaspartic covered floor. Basement has tons of storage and the utility room. Close to parks, trails, shopping, restaurants, and more! Call this one home., Flooring: Hardwood, Flooring: Carpet Wall To Wall
Property Details
Size
Parking
Lot
Build
Heating & Cooling
Utilities
Rooms
Foyer
5′1″ x 8′1″
Den
7′5″ x 8′11″
Living Room
13′9″ x 16′1″
Kitchen
7′11″ x 11′11″
Dining Room
10′8″ x 8′11″
Bathroom
3′9″ x 6′9″
Ownership Details
Ownership
Taxes
Source
Listing Brokerage
For Sale Nearby
Sold Nearby

- 2
- 2

- 2
- 4

- 2
- 2

- 2
- 2

- 2
- 2

- 2
- 2

- 2
- 4

- 3
- 4
Listing information provided in part by the Ottawa Real Estate Board for personal, non-commercial use by viewers of this site and may not be reproduced or redistributed. Copyright © OREB. All rights reserved.
Information is deemed reliable but is not guaranteed accurate by OREB®. The information provided herein must only be used by consumers that have a bona fide interest in the purchase, sale, or lease of real estate.








