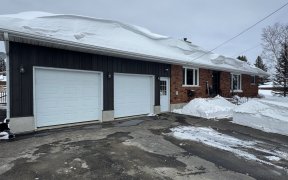
106 Renison Ave
Renison Ave, South Porcupine, Timmins, ON, P0N 1K0



Imagine a spacious bungalow with an open concept design that seamlessly blends the living room, dining room and kitchen area. This layout creates a warm and inviting atmosphere perfect for entertaining friends and family. Plenty of natural light throughout the home. Kitchen features a nice island with seating and stainless steel...
Imagine a spacious bungalow with an open concept design that seamlessly blends the living room, dining room and kitchen area. This layout creates a warm and inviting atmosphere perfect for entertaining friends and family. Plenty of natural light throughout the home. Kitchen features a nice island with seating and stainless steel appliances. A total of 5 bedrooms. Step outside to the fully fenced backyard which provides privacy. There's plenty of space for outdoor activities and a patio for grilling. Actual Sq.Footage: 1273, Heat: $110/EB, Hydro:$1554.52/12mths, Water/Sewer: $1416/2024, MPAC:301
Property Details
Size
Parking
Build
Heating & Cooling
Utilities
Rooms
Dining
9′7″ x 12′6″
Living
9′7″ x 16′1″
Br
11′8″ x 11′3″
2nd Br
11′8″ x 11′3″
Prim Bdrm
11′10″ x 12′0″
Rec
21′6″ x 14′4″
Ownership Details
Ownership
Taxes
Source
Listing Brokerage
For Sale Nearby
Sold Nearby
- 3
- 2
- 5
- 2

- 1,100 - 1,500 Sq. Ft.
- 5
- 2

- 1,100 - 1,500 Sq. Ft.
- 3
- 1

- 3
- 2
- 3
- 1

- 2
- 2

- 3
- 1
Listing information provided in part by the Toronto Regional Real Estate Board for personal, non-commercial use by viewers of this site and may not be reproduced or redistributed. Copyright © TRREB. All rights reserved.
Information is deemed reliable but is not guaranteed accurate by TRREB®. The information provided herein must only be used by consumers that have a bona fide interest in the purchase, sale, or lease of real estate.







