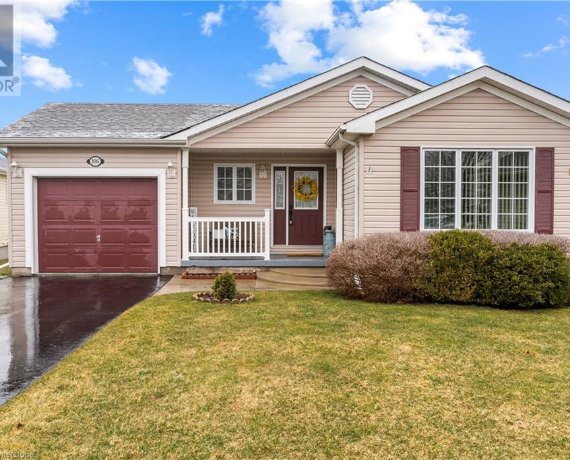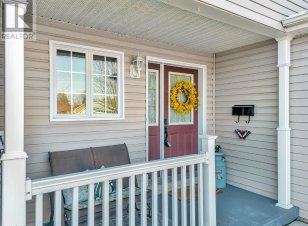


Welcome to 106 Portrush Court in Antrim Glen - an Adult Lifestyle Community located in a peaceful rural setting, yet only 15 minutes to Cambridge or Waterdown. This inviting & spotless residence offers 3 bedrooms, 3 bathrooms, plus space for 3 vehicles, along with a finished basement for additional living. Enjoy a peaceful court... Show More
Welcome to 106 Portrush Court in Antrim Glen - an Adult Lifestyle Community located in a peaceful rural setting, yet only 15 minutes to Cambridge or Waterdown. This inviting & spotless residence offers 3 bedrooms, 3 bathrooms, plus space for 3 vehicles, along with a finished basement for additional living. Enjoy a peaceful court location, a beautifully maintained exterior with a welcoming front porch and landscaped gardens. Inside, the bright kitchen, complete with stainless steel appliances(2024), opens to a sun-drenched deck – perfect for entertaining or quiet relaxation. The primary suite features a walk-in closet and en-suite with a walk-in shower. The finished lower level provides a versatile recreational space with a bar, a bedroom with a large window, and another bathroom. Antrim Glen offers an unparalleled lifestyle with exceptional amenities: a heated saltwater pool, social BBQ area, Sundowner Lounge, community kitchen, billiards, exercise facilities, and more. Explore woodland trails, garden, and connect with neighbours. Monthly land lease fees of $1,156.18 include property taxes and use of all the facilities. Conveniently located near Waterdown, Cambridge, Burlington, and Hamilton, this land-lease property offers a comforting safe environment with easy access to urban conveniences. Discover your dream lifestyle today! (id:54626)
Additional Media
View Additional Media
Property Details
Size
Parking
Build
Heating & Cooling
Utilities
Rooms
Storage
3′2″ x 6′8″
Utility room
9′7″ x 6′5″
2pc Bathroom
5′2″ x 6′6″
Bedroom
9′11″ x 11′7″
Recreation room
11′6″ x 15′8″
Laundry room
6′2″ x 2′6″
Book A Private Showing
For Sale Nearby
Sold Nearby

- 1,100 - 1,500 Sq. Ft.
- 3
- 2

- 1,100 - 1,500 Sq. Ft.
- 2
- 2

- 1,500 - 2,000 Sq. Ft.
- 3
- 3

- 1,100 - 1,500 Sq. Ft.
- 3
- 3

- 1,100 - 1,500 Sq. Ft.
- 2
- 2

- 1,500 - 2,000 Sq. Ft.
- 3
- 2

- 1,100 - 1,500 Sq. Ft.
- 2
- 3

- 1,500 - 2,000 Sq. Ft.
- 3
- 3
The trademarks REALTOR®, REALTORS®, and the REALTOR® logo are controlled by The Canadian Real Estate Association (CREA) and identify real estate professionals who are members of CREA. The trademarks MLS®, Multiple Listing Service® and the associated logos are owned by CREA and identify the quality of services provided by real estate professionals who are members of CREA.









