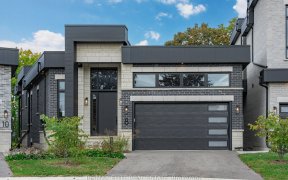
106 Masterson Ln
Masterson Ln, Northwest Ajax, Ajax, ON, L1T 0N6



Attention Buyers !!! This Townhouse features a 9 9-foot ceiling on both floors. Main bedroom with walk-in closet and four-piece En-suite. The other two bedrooms have a closet and a window. The family area has an electric fireplace to create a comfortable atmosphere. Quartz countertops and a center island characterize the contemporary...
Attention Buyers !!! This Townhouse features a 9 9-foot ceiling on both floors. Main bedroom with walk-in closet and four-piece En-suite. The other two bedrooms have a closet and a window. The family area has an electric fireplace to create a comfortable atmosphere. Quartz countertops and a center island characterize the contemporary kitchen. Bright and Airy Apartment! This easy-to-live-in home features a large backyard, freshly painted walls, newly remodeled bathrooms, grocery stores, a community center, convenient access to Hwy 407 & 401, parks, hospitals, shopping, and banking. Potl Fee $150 Per Month Includes Snow Removal, Outdoor Pool And Common Area Maintenance.
Property Details
Size
Parking
Build
Heating & Cooling
Utilities
Rooms
Foyer
4′5″ x 5′6″
Kitchen
8′6″ x 12′6″
Breakfast
8′0″ x 8′9″
Living
8′9″ x 10′11″
Family
12′11″ x 14′6″
Prim Bdrm
12′6″ x 17′5″
Ownership Details
Ownership
Taxes
Source
Listing Brokerage
For Sale Nearby

- 1,500 - 2,000 Sq. Ft.
- 3
- 3
Sold Nearby

- 1,500 - 2,000 Sq. Ft.
- 3
- 3

- 3
- 3

- 3
- 3

- 3
- 3

- 1,500 - 2,000 Sq. Ft.
- 3
- 3

- 3
- 3

- 1,500 - 2,000 Sq. Ft.
- 3
- 3

- 3
- 3
Listing information provided in part by the Toronto Regional Real Estate Board for personal, non-commercial use by viewers of this site and may not be reproduced or redistributed. Copyright © TRREB. All rights reserved.
Information is deemed reliable but is not guaranteed accurate by TRREB®. The information provided herein must only be used by consumers that have a bona fide interest in the purchase, sale, or lease of real estate.






