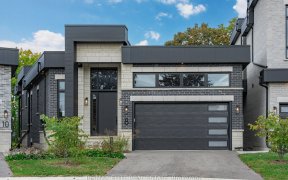
106 Masterson Ln
Masterson Ln, Northwest Ajax, Ajax, ON, L1T 0N6



One Of The Best Layouts! 3 Bedroom And 3 Washroom Unit, 9 Feet Ceiling On Both Floors, Great Sized Bedrooms. Spacious, Sun-Filled, Executive Residence! Spacious Backyard, Freshly Painted, Fully Upgraded Washrooms, New Quartz Kitchen Counters, 5 Minute Walk To Bus Stop, Neighbourhood Swimming Pool Steps Away, 5 Minutes to High Rated...
One Of The Best Layouts! 3 Bedroom And 3 Washroom Unit, 9 Feet Ceiling On Both Floors, Great Sized Bedrooms. Spacious, Sun-Filled, Executive Residence! Spacious Backyard, Freshly Painted, Fully Upgraded Washrooms, New Quartz Kitchen Counters, 5 Minute Walk To Bus Stop, Neighbourhood Swimming Pool Steps Away, 5 Minutes to High Rated Pickering High School, Grocery Stores, Community Centre, Hwy 407 & 401, Park, Hospital, Shopping, And Banks.
Property Details
Size
Parking
Build
Heating & Cooling
Utilities
Rooms
Foyer
4′5″ x 5′6″
Kitchen
8′6″ x 12′6″
Breakfast
8′0″ x 8′9″
Living
8′9″ x 10′11″
Family
12′11″ x 14′6″
Prim Bdrm
12′6″ x 17′5″
Ownership Details
Ownership
Taxes
Source
Listing Brokerage
For Sale Nearby

- 1,500 - 2,000 Sq. Ft.
- 3
- 3
Sold Nearby

- 1,500 - 2,000 Sq. Ft.
- 3
- 3

- 3
- 3

- 3
- 3

- 3
- 3

- 1,500 - 2,000 Sq. Ft.
- 3
- 3

- 3
- 3

- 1,500 - 2,000 Sq. Ft.
- 3
- 3

- 3
- 3
Listing information provided in part by the Toronto Regional Real Estate Board for personal, non-commercial use by viewers of this site and may not be reproduced or redistributed. Copyright © TRREB. All rights reserved.
Information is deemed reliable but is not guaranteed accurate by TRREB®. The information provided herein must only be used by consumers that have a bona fide interest in the purchase, sale, or lease of real estate.






