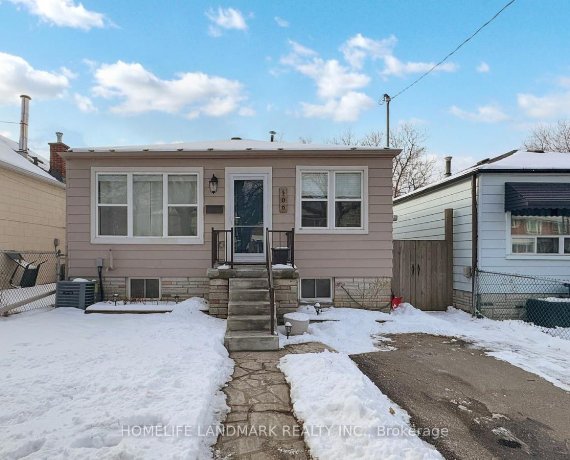
106 Magnolia Ave
Magnolia Ave, Scarborough, Toronto, ON, M1K 3K6



Great Starter Home. Welcome to this Charming, Sun Bright & Cozy 2 Bedroom Bungalow In Great Quiet Family Neighbourhood! Updated Throughout. Durable Bamboo Flooring, Pot Lights, Updated Kitchen With Double Granite Sink, SS Appliances. Electric Fireplace In Living. Bedroom with Direct Access to the Backyard. Finished Basement with Family... Show More
Great Starter Home. Welcome to this Charming, Sun Bright & Cozy 2 Bedroom Bungalow In Great Quiet Family Neighbourhood! Updated Throughout. Durable Bamboo Flooring, Pot Lights, Updated Kitchen With Double Granite Sink, SS Appliances. Electric Fireplace In Living. Bedroom with Direct Access to the Backyard. Finished Basement with Family Room and Bedroom. Spacious Laundry/Utility Room with Storage Cabinets & Counter. New Roof(2024). Perfect Home for Entertaining and Outdoor Relaxation. Enjoy the Enclosed Backyard with a Deck. Close To Schools, Shops and Transit. Good for living and investment! See 3D virtual tour! (id:54626)
Additional Media
View Additional Media
Property Details
Size
Parking
Lot
Build
Heating & Cooling
Utilities
Rooms
Recreational, Games room
10′5″ x 16′0″
Bedroom
9′10″ x 10′9″
Utility room
7′1″ x 13′0″
Living room
10′9″ x 16′9″
Dining room
10′9″ x 16′9″
Kitchen
8′1″ x 13′3″
Ownership Details
Ownership
Book A Private Showing
Open House Schedule
SAT
29
MAR
Saturday
March 29, 2025
2:00p.m. to 4:00p.m.
SUN
30
MAR
Sunday
March 30, 2025
2:00p.m. to 4:00p.m.
SAT
05
APR
Saturday
April 05, 2025
2:00p.m. to 4:00p.m.
SUN
06
APR
Sunday
April 06, 2025
2:00p.m. to 4:00p.m.
For Sale Nearby
Sold Nearby

- 5
- 3

- 4
- 2

- 2,500 - 3,000 Sq. Ft.
- 4
- 5

- 4
- 3

- 4
- 2

- 3,500 - 5,000 Sq. Ft.
- 6
- 6

- 9
- 3

- 2,500 - 3,000 Sq. Ft.
- 6
- 6
The trademarks REALTOR®, REALTORS®, and the REALTOR® logo are controlled by The Canadian Real Estate Association (CREA) and identify real estate professionals who are members of CREA. The trademarks MLS®, Multiple Listing Service® and the associated logos are owned by CREA and identify the quality of services provided by real estate professionals who are members of CREA.








