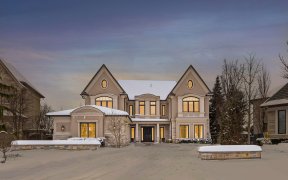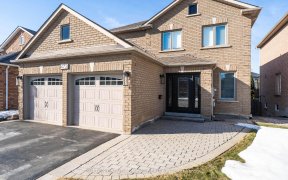


The Outmost Of Class And Sophistication. An Ultimate Family Home Located In Highly Elite Uplands Neighbourhood. This Spacious 5+2 Bedroom Home Is Lovingly Maintained With Too Many Upgrades To List! Chef's Kitchen Boasts High End Appl, Corian Counters, Master Has Stunning Newly Reno'd Ensuite And W/I Closet. 3rd Bdrm Reno'd Ensuite. Bsmt...
The Outmost Of Class And Sophistication. An Ultimate Family Home Located In Highly Elite Uplands Neighbourhood. This Spacious 5+2 Bedroom Home Is Lovingly Maintained With Too Many Upgrades To List! Chef's Kitchen Boasts High End Appl, Corian Counters, Master Has Stunning Newly Reno'd Ensuite And W/I Closet. 3rd Bdrm Reno'd Ensuite. Bsmt With Galley Kitchen Plus 2 Bdrms And 3Pc Bathroom. W/O To Your Oasis Of Backyard W/ Summer Kitchen. Facing A Quiet Park. Thermador Range, Dishwasher, B/I Micro, Washer, Dryer, Subzero Fridge, Bsmt Fridge, Stove, Dishwasher, Straight Roof 2017, New Windows Going In Next Month. Truly A Perfect Home For Those With High Standards. All Elf, Custom Light Fixtures.
Property Details
Size
Parking
Rooms
Living
12′0″ x 29′11″
Den
12′0″ x 29′11″
Kitchen
11′10″ x 27′0″
Family
11′10″ x 27′0″
Library
Library
Prim Bdrm
23′9″ x 23′9″
Ownership Details
Ownership
Taxes
Source
Listing Brokerage
For Sale Nearby

- 3,500 - 5,000 Sq. Ft.
- 6
- 5
Sold Nearby

- 3,500 - 5,000 Sq. Ft.
- 5
- 6

- 6
- 5

- 3,500 - 5,000 Sq. Ft.
- 7
- 5

- 3,500 - 5,000 Sq. Ft.
- 4
- 5

- 3500 Sq. Ft.
- 5
- 5

- 3,500 - 5,000 Sq. Ft.
- 5
- 5

- 5
- 4

- 5
- 4
Listing information provided in part by the Toronto Regional Real Estate Board for personal, non-commercial use by viewers of this site and may not be reproduced or redistributed. Copyright © TRREB. All rights reserved.
Information is deemed reliable but is not guaranteed accurate by TRREB®. The information provided herein must only be used by consumers that have a bona fide interest in the purchase, sale, or lease of real estate.







