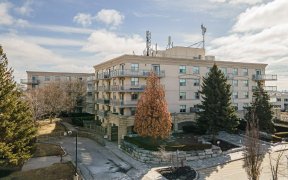


Excellent opportunity awaits in highly sought after Maple! Welcome to 106 Greenock Dr where this lovingly maintained detached 4 + 2 bed, 4 bath home is being offered for sale by it's original owners! Features a 2,733sf floor plan + finished basement with a separate entrance, laundry room, living room and a kitchen that can be used as an...
Excellent opportunity awaits in highly sought after Maple! Welcome to 106 Greenock Dr where this lovingly maintained detached 4 + 2 bed, 4 bath home is being offered for sale by it's original owners! Features a 2,733sf floor plan + finished basement with a separate entrance, laundry room, living room and a kitchen that can be used as an inlaw suite or to generate rental income! Boasting a large functional floor plan with spacious principal rooms and bedrooms, primary bedroom with renovated ensuite bath and W/I closet, hardwood flooring throughout, crown mouldings, updated custom solid oak kitchen cabinets with ample storage, and granite countertops, beautifully landscaped from front to back including interlock driveway/ walkways, colorful softscape, 2 car garage and much more! Located in a mature family oriented community of Maple just a stone throw away from desirable retail amenities, restaurants, highway 400, Vaughan Mills Mall, Canada's Wonderland, Cortellucci Hospital, GO station, Rec centre, sports facility and several more of Maple's finest amenities. Exceptional value for a full sized family home!
Property Details
Size
Parking
Lot
Build
Heating & Cooling
Utilities
Ownership Details
Ownership
Taxes
Source
Listing Brokerage
For Sale Nearby
Sold Nearby

- 2,500 - 3,000 Sq. Ft.
- 5
- 4

- 6
- 5

- 2,000 - 2,500 Sq. Ft.
- 4
- 4

- 4
- 4

- 4
- 4

- 4
- 6

- 4
- 3

- 4
- 4
Listing information provided in part by the Toronto Regional Real Estate Board for personal, non-commercial use by viewers of this site and may not be reproduced or redistributed. Copyright © TRREB. All rights reserved.
Information is deemed reliable but is not guaranteed accurate by TRREB®. The information provided herein must only be used by consumers that have a bona fide interest in the purchase, sale, or lease of real estate.








