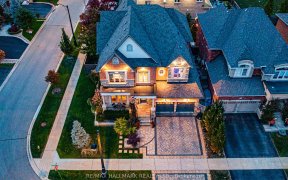


Welcome to 106 Garyscholl Rd. a double-garage, four-bedroom plus one office detached home located in Cold Creek Estates. Spacious and open-concept layout filled with natural light. Double-door entry leads to a spacious foyer. The main floor features 9ft ceilings, hardwood flooring throughout. Modern kitchen with granite countertops and...
Welcome to 106 Garyscholl Rd. a double-garage, four-bedroom plus one office detached home located in Cold Creek Estates. Spacious and open-concept layout filled with natural light. Double-door entry leads to a spacious foyer. The main floor features 9ft ceilings, hardwood flooring throughout. Modern kitchen with granite countertops and high-end appliances. Breakfast area leading out to the backyard. Family room with gas fireplace. The second floor boasts a spacious hallway with hardwood flooring. A huge primary master bedroom, 9ft ceiling with a 5-piece ensuite, his & her vanities, and a walk-in closet. The second master bedroom with a 3-piece ensuite. Great-sized third & fourth bedrooms with a semi-ensuite and access to the balcony. The office room can be converted back into a laundry room on the second floor. Finished basement apartment with a large recreation area and separate side entry, perfect for larger families. Fully interlocked sideway through the backyard. Approximately a 5-minute walk to public elementary and secondary schools. Conveniently close to Canada Wonderland, Vaughan Hospital, and the major highways 400 & 407. Close to all amenities.
Property Details
Size
Parking
Build
Heating & Cooling
Utilities
Ownership Details
Ownership
Taxes
Source
Listing Brokerage
For Sale Nearby
Sold Nearby

- 3,000 - 3,500 Sq. Ft.
- 5
- 5

- 2,000 - 2,500 Sq. Ft.
- 4
- 3

- 2,000 - 2,500 Sq. Ft.
- 4
- 3

- 3,500 - 5,000 Sq. Ft.
- 4
- 4

- 3,000 - 3,500 Sq. Ft.
- 5
- 5

- 5
- 5

- 5
- 5

- 5
- 5
Listing information provided in part by the Toronto Regional Real Estate Board for personal, non-commercial use by viewers of this site and may not be reproduced or redistributed. Copyright © TRREB. All rights reserved.
Information is deemed reliable but is not guaranteed accurate by TRREB®. The information provided herein must only be used by consumers that have a bona fide interest in the purchase, sale, or lease of real estate.








