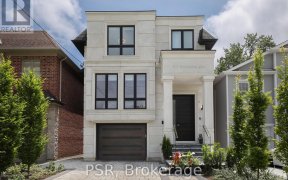


Large North Leaside 4+2 Bedroom Home. "Completely Rebuilt 2004 On Existing Foundation". Over 3700 Sf On 3 Levels (2500 Sf Above Grade), Premium 173 Ft. Deep Lot With Low Maintenance Perennial Garden & Picturesque Garden Shed Make This One Of The Most Prized Backyards In The Entire Neighbourhood. Main Flr Family Rm Walks Out To Large...
Large North Leaside 4+2 Bedroom Home. "Completely Rebuilt 2004 On Existing Foundation". Over 3700 Sf On 3 Levels (2500 Sf Above Grade), Premium 173 Ft. Deep Lot With Low Maintenance Perennial Garden & Picturesque Garden Shed Make This One Of The Most Prized Backyards In The Entire Neighbourhood. Main Flr Family Rm Walks Out To Large Multi-Level Rear Deck, Perfect For Outdoor Parties & Bbq's. Mud Rm Side Entrance With Custom Built-Ins. Oversized Master With Large Walk-In Closet & 6 Piece Ensuite. Skylit Upper Hall With 3 More Bedrooms & Large Skylit 5-Piece Bathroom. Fully Finished Lower Level Has 2nd Family Rm, 2 More Bedrooms (1 Has Murphy Bed & Used As Office), Laundry Rm & 4 Pc Bath. The Design & Flow Of This Home Is Ideal For Entertaining Both Indoors And Out With Its Excellent Family Room/Kitchen Access To Back Yard. Close To New Lrt On Eglinton, Sunnybrook Park & Restaurants On Bayview. Northlea Elementary & Middle School Catchment Area (Gr. Jk-08) With French Immersion Program Fridge, Microwave, 4 Burner Wolf Gas Range, Built-In Dw, All Exist. Elf's, All Exist. Wind.Cov'gs Excluding Primary Br. Washer, Dryer, Cent. Vacuum, Gas Furnace &E., Central Ac, Hwt, Alarm Sys. 3 Gas Fp's, Garden Shed, Freezer In Laundry.
Property Details
Size
Parking
Rooms
Living
11′3″ x 16′11″
Dining
11′3″ x 11′3″
Kitchen
12′2″ x 18′6″
Family
12′11″ x 20′4″
Prim Bdrm
14′7″ x 17′5″
2nd Br
9′3″ x 13′5″
Ownership Details
Ownership
Taxes
Source
Listing Brokerage
For Sale Nearby
Sold Nearby

- 3,500 - 5,000 Sq. Ft.
- 5
- 5

- 4
- 2

- 2,000 - 2,500 Sq. Ft.
- 4
- 4

- 2,000 - 2,500 Sq. Ft.
- 5
- 4

- 6
- 4

- 3140 Sq. Ft.
- 4
- 4

- 3140 Sq. Ft.
- 4
- 4

- 5
- 7
Listing information provided in part by the Toronto Regional Real Estate Board for personal, non-commercial use by viewers of this site and may not be reproduced or redistributed. Copyright © TRREB. All rights reserved.
Information is deemed reliable but is not guaranteed accurate by TRREB®. The information provided herein must only be used by consumers that have a bona fide interest in the purchase, sale, or lease of real estate.








