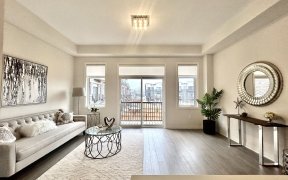
106 Arianna Cres
Arianna Cres, Patterson, Vaughan, ON, L6A 0Z9



*Premium Ravine Lot* *Sunny* (East Front) Large Luxury Townhome In A Prestigious Neighborhood Of Patterson W/10' Ceilings, Modern Open Concept With Walk/Out To Backyard. 2 Balconies (East/West), 2 Decks (West - Ravine). White Kitchen Cabinets W/ Granite C-Tops, Led Potlights, Upgraded Light Fixtures. Oak Stairs W/Iron Pickets, Premium...
*Premium Ravine Lot* *Sunny* (East Front) Large Luxury Townhome In A Prestigious Neighborhood Of Patterson W/10' Ceilings, Modern Open Concept With Walk/Out To Backyard. 2 Balconies (East/West), 2 Decks (West - Ravine). White Kitchen Cabinets W/ Granite C-Tops, Led Potlights, Upgraded Light Fixtures. Oak Stairs W/Iron Pickets, Premium Laminate Flooring. S/S Appliances, His/Hers Walk-In Closets. Located On A Quiet Crescent, Steps Away From Top Ranked Schools. Freehold Luxury Townhome! Stainless Steel 36" Fridge, Bosch Dishwasher, Samsung Washer & Dryer, Hvac. Hot Water Heater W/ 2 Tone System For Heating & A/C. Belt Drive Garage Opener With Remote. View Virtual Tour.
Property Details
Size
Parking
Build
Rooms
Foyer
Foyer
Great Rm
14′11″ x 14′11″
Living
14′11″ x 16′11″
Dining
9′11″ x 14′11″
Kitchen
11′11″ x 12′11″
Prim Bdrm
10′11″ x 14′11″
Ownership Details
Ownership
Taxes
Source
Listing Brokerage
For Sale Nearby
Sold Nearby

- 2,000 - 2,500 Sq. Ft.
- 4
- 4

- 2,000 - 2,500 Sq. Ft.
- 4
- 4

- 1,500 - 2,000 Sq. Ft.
- 4
- 4

- 2,500 - 3,000 Sq. Ft.
- 4
- 4

- 2250 Sq. Ft.
- 3
- 4

- 3
- 4

- 2,500 - 3,000 Sq. Ft.
- 4
- 4

- 2,500 - 3,000 Sq. Ft.
- 4
- 4
Listing information provided in part by the Toronto Regional Real Estate Board for personal, non-commercial use by viewers of this site and may not be reproduced or redistributed. Copyright © TRREB. All rights reserved.
Information is deemed reliable but is not guaranteed accurate by TRREB®. The information provided herein must only be used by consumers that have a bona fide interest in the purchase, sale, or lease of real estate.







