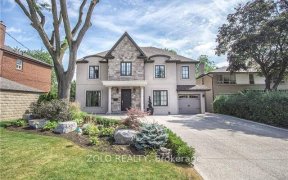
106 - 265 Ridley Blvd
Ridley Blvd, North York, Toronto, ON, M5M 4N8



Rarely Available Gorgeous Ren'd 2 Beds & 2 Baths In "Residences Of Ridley". Built By Tridel, Sun Filled & Spacious Main Floor Suite. Over 1250 Sq. Ft. Great Floor Plan W/South Facing Balcony! Renovated Kitchen, Combined Living/Dining Rms & Engineered Hrd Flrs. Great Building Amenities. 24Hr Concierge/Security, Gym, 2 Guest Suites, Party...
Rarely Available Gorgeous Ren'd 2 Beds & 2 Baths In "Residences Of Ridley". Built By Tridel, Sun Filled & Spacious Main Floor Suite. Over 1250 Sq. Ft. Great Floor Plan W/South Facing Balcony! Renovated Kitchen, Combined Living/Dining Rms & Engineered Hrd Flrs. Great Building Amenities. 24Hr Concierge/Security, Gym, 2 Guest Suites, Party Room, Bbq Area, Hot Tub, Sauna, Outdoor Pool, Visitor Parking, Public Transit & 401 At Your Doorstep! Lots Of Options! Pack Your Bags & Move Right In. Extremely Well Run & Maintained Building. Include: Fridge, Stove, Microwave, Dishwasher, Washer & Dryer, All Elf's & All Existing Window Coverings.
Property Details
Size
Parking
Build
Rooms
Living
21′7″ x 10′4″
Dining
12′9″ x 9′7″
Kitchen
18′12″ x 8′0″
Prim Bdrm
15′7″ x 10′11″
2nd Br
14′0″ x 9′3″
Ownership Details
Ownership
Condo Policies
Taxes
Condo Fee
Source
Listing Brokerage
For Sale Nearby
Sold Nearby

- 2
- 2

- 2
- 2

- 900 - 999 Sq. Ft.
- 1
- 2

- 3
- 3

- 2
- 2

- 2
- 2

- 900 - 999 Sq. Ft.
- 1
- 2

- 1,400 - 1,599 Sq. Ft.
- 3
- 2
Listing information provided in part by the Toronto Regional Real Estate Board for personal, non-commercial use by viewers of this site and may not be reproduced or redistributed. Copyright © TRREB. All rights reserved.
Information is deemed reliable but is not guaranteed accurate by TRREB®. The information provided herein must only be used by consumers that have a bona fide interest in the purchase, sale, or lease of real estate.







