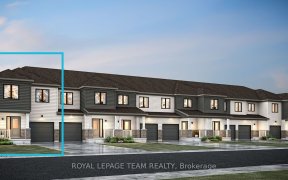


Flooring: Tile, Welcome to Oxford Village! This charming detached corner-lot home boats a beautiful wraparound porch, a perfect spot to relax & unwind. Inside you'll be greeted by 9' ceilings, a spacious foyer complete w/ closet, powder room & den suitable for a home office. To the left, the large great room flows seamlessly into the...
Flooring: Tile, Welcome to Oxford Village! This charming detached corner-lot home boats a beautiful wraparound porch, a perfect spot to relax & unwind. Inside you'll be greeted by 9' ceilings, a spacious foyer complete w/ closet, powder room & den suitable for a home office. To the left, the large great room flows seamlessly into the open-concept chef’s kitchen, boasting a flush breakfast bar & ample counter space. The mudroom provides access to the garage & additional storage space. Upstairs, you'll find the main bathroom, a large laundry room complete w/ a linen closet & 4 generously sized bedrooms. The primary bedroom features a stunning ensuite w/ standup shower & dual walk-in closets. Additionally featured is an upgraded finished basement & bath, delivering even more living space for you & your family, a 200 amp service, hardwood stairs & railings in lieu of kneewalls. As a bonus, enjoy $20K to use at the Design Center to customize your dream home. Discover your new lifestyle in Oxford Village!, Flooring: Hardwood, Flooring: Carpet Wall To Wall
Property Details
Size
Parking
Build
Heating & Cooling
Utilities
Rooms
Den
8′2″ x 8′9″
Great Room
13′2″ x 20′8″
Kitchen
12′8″ x 12′8″
Dining Room
7′11″ x 12′8″
Other
17′3″ x 20′4″
Bedroom
9′5″ x 12′6″
Ownership Details
Ownership
Taxes
Source
Listing Brokerage
For Sale Nearby
Sold Nearby

- 4
- 4

- 4
- 5

- 4
- 4

- 4
- 3

- 2900 Sq. Ft.
- 4
- 3

- 3
- 4

- 1,500 - 2,000 Sq. Ft.
- 3
- 3

- 3
- 4
Listing information provided in part by the Ottawa Real Estate Board for personal, non-commercial use by viewers of this site and may not be reproduced or redistributed. Copyright © OREB. All rights reserved.
Information is deemed reliable but is not guaranteed accurate by OREB®. The information provided herein must only be used by consumers that have a bona fide interest in the purchase, sale, or lease of real estate.







