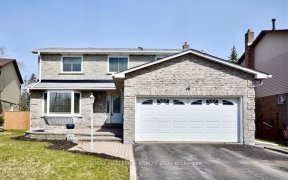


Four Bedrm Detached house on 3 streets frontage. East on leslie stree,North on wayne dr. and west on Burling place. two strories detached house with large back /side yard and plenty of parking with lots of potencials to live and run home business. it is good to put your own test to renovate it ,live now and develop later on for a new...
Four Bedrm Detached house on 3 streets frontage. East on leslie stree,North on wayne dr. and west on Burling place. two strories detached house with large back /side yard and plenty of parking with lots of potencials to live and run home business. it is good to put your own test to renovate it ,live now and develop later on for a new development or multy unit apartment. it is very convienience location closed to school, shopping and bus station is step out of the door.closed to HWY 404 and easy access to 400 to go to major roads / HWY , downtown or up town. this property has a potencial to change zoning to a 6 town house or to build 6 units apartment for income purpuse or any other like daycare facilities subject to city approval.
Property Details
Size
Parking
Build
Heating & Cooling
Utilities
Rooms
Family
11′9″ x 16′5″
Living
12′9″ x 18′4″
Dining
10′10″ x 11′6″
Kitchen
16′10″ x 16′10″
Prim Bdrm
13′1″ x 18′10″
2nd Br
12′1″ x 12′1″
Ownership Details
Ownership
Taxes
Source
Listing Brokerage
For Sale Nearby
Sold Nearby

- 1,500 - 2,000 Sq. Ft.
- 4
- 2

- 4
- 2

- 4
- 3

- 5
- 4

- 1,500 - 2,000 Sq. Ft.
- 4
- 3

- 4
- 4

- 5
- 2

- 4
- 2
Listing information provided in part by the Toronto Regional Real Estate Board for personal, non-commercial use by viewers of this site and may not be reproduced or redistributed. Copyright © TRREB. All rights reserved.
Information is deemed reliable but is not guaranteed accurate by TRREB®. The information provided herein must only be used by consumers that have a bona fide interest in the purchase, sale, or lease of real estate.








