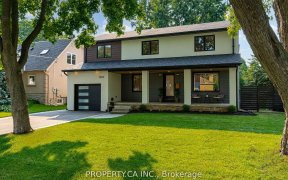
1055 Baldwin Rd
Baldwin Rd, Applewood Acres, Mississauga, ON, L4Y 1J5



Welcome to your dream home nestled in the heart of Applewood Acres. As you step inside this 3-bedroom, 3 bathroom home, you are greeted by a spacious open concept kitchen, the true heart of this home. Perfect for both entertaining and intimate family gatherings, the kitchen boasts modern appliances, ample counter space, and a sleek...
Welcome to your dream home nestled in the heart of Applewood Acres. As you step inside this 3-bedroom, 3 bathroom home, you are greeted by a spacious open concept kitchen, the true heart of this home. Perfect for both entertaining and intimate family gatherings, the kitchen boasts modern appliances, ample counter space, and a sleek design, seamlessly flowing into the living areas. The home's ambiance is elevated by the stunning vaulted ceilings adorned with beams, adding a touch of elegance and spaciousness, further enhanced by pot lights throughout and a gas fireplace ensuring a warm, inviting glow. Large windows encase the home, bathing every room in natural light and creating a bright, airy feel that is both inviting and refreshing. The finished basement opens up a realm of possibilities, from a home theatre to a gym or playroom, providing ample space for any activity. The spacious two-car garage, offers direct access into the home, adding an extra layer of ease. The exterior of the home features a large, private backyard that houses a stunning inground swimming pool with a waterfall feature, making it your private retreat. The picturesque cabana, complete with a cozy fireplace, offers a serene escape or the perfect spot for hosting gatherings. Situated in a family-friendly neighbourhood, this property is merely steps away from Applewood Plaza, Westacres Park, and top-rated schools, placing you in the ideal location for both leisure and convenience. This exquisite property, set in one of the most sought-after areas, offers a unique blend of comfort, and convenience, perfect for those looking to make their dream home a reality. D/W, Fridge, Stove, W/D, BBQ, all pool equipment, pool cabana chairs, camera security system with DVR
Property Details
Size
Parking
Build
Heating & Cooling
Utilities
Rooms
Prim Bdrm
11′9″ x 13′11″
2nd Br
10′2″ x 14′1″
3rd Br
10′2″ x 10′6″
Kitchen
22′3″ x 34′7″
Living
22′3″ x 34′7″
Dining
22′3″ x 34′7″
Ownership Details
Ownership
Taxes
Source
Listing Brokerage
For Sale Nearby
Sold Nearby

- 4
- 3

- 4
- 2

- 4
- 2

- 3
- 3

- 7
- 3

- 4
- 4

- 4
- 3

- 4
- 3
Listing information provided in part by the Toronto Regional Real Estate Board for personal, non-commercial use by viewers of this site and may not be reproduced or redistributed. Copyright © TRREB. All rights reserved.
Information is deemed reliable but is not guaranteed accurate by TRREB®. The information provided herein must only be used by consumers that have a bona fide interest in the purchase, sale, or lease of real estate.







