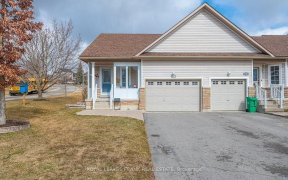
1050 Danita Blvd
Danita Blvd, Monaghan Ward, Peterborough, ON, K9J 7S6



Immaculate, Well Updated 3 Bedroom, 2 Bath Home Situated On A Private Lot In Sought After West End. Home Features Newer Kitchen With Walk-Out, Newly Renovated Main Bath, Updated Lower Bath, Newly Renovated Rec Room Room And Mud Room With Walk-Out. Ample Parking For Cars And Toys. Easy Access To Highway 115. Shows Pride Of Ownership...
Immaculate, Well Updated 3 Bedroom, 2 Bath Home Situated On A Private Lot In Sought After West End. Home Features Newer Kitchen With Walk-Out, Newly Renovated Main Bath, Updated Lower Bath, Newly Renovated Rec Room Room And Mud Room With Walk-Out. Ample Parking For Cars And Toys. Easy Access To Highway 115. Shows Pride Of Ownership Throughout. Private Landscaped Lot With Outdoor Living Area. Inclusions:Carbon Monoxide Detector, Dishwasher, Dryer, Garage Door Opener, Range Hood, Refrigerator, Smoke Detector, Stove, Tv Tower/Antenna, Washer, Window Coverings, Other Exclusions:All Personal Items.Home Inspection Report In Documents
Property Details
Size
Parking
Build
Rooms
Living
18′0″ x 14′11″
Dining
8′11″ x 8′11″
Kitchen
8′11″ x 14′11″
Prim Bdrm
12′0″ x 12′0″
Br
8′11″ x 8′11″
Br
8′11″ x 12′0″
Ownership Details
Ownership
Taxes
Source
Listing Brokerage
For Sale Nearby
Sold Nearby

- 4
- 3

- 2,000 - 2,500 Sq. Ft.
- 4
- 3

- 2
- 2

- 2
- 2

- 3,500 - 5,000 Sq. Ft.
- 4
- 4

- 1,500 - 2,000 Sq. Ft.
- 3
- 3

- 1,500 - 2,000 Sq. Ft.
- 3
- 4

- 1,500 - 2,000 Sq. Ft.
- 4
- 2
Listing information provided in part by the Toronto Regional Real Estate Board for personal, non-commercial use by viewers of this site and may not be reproduced or redistributed. Copyright © TRREB. All rights reserved.
Information is deemed reliable but is not guaranteed accurate by TRREB®. The information provided herein must only be used by consumers that have a bona fide interest in the purchase, sale, or lease of real estate.







