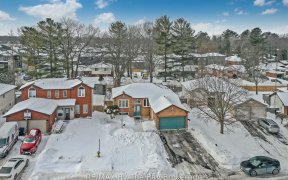
105 White Sands Way
White Sands Way, Wasaga Beach, Wasaga Beach, ON, L9Z 0E2



Welcome to 105 White Sands Way. This beautifully maintained corner lot is conveniently located in the Wasaga Beach Village Community within walking distance to Beach 1. This over 2,600 Finished sq.ft. Brick and Stone Home features an organized 2-car garage with inside entry, loft storage, dual garage door openers and the wiring complete...
Welcome to 105 White Sands Way. This beautifully maintained corner lot is conveniently located in the Wasaga Beach Village Community within walking distance to Beach 1. This over 2,600 Finished sq.ft. Brick and Stone Home features an organized 2-car garage with inside entry, loft storage, dual garage door openers and the wiring complete for a Level 2 Electric Car charger. The home boasts 4 Spacious Bedrooms (3+1), 2 of which have their own ensuite bathrooms totalling 3 full bathrooms, 9ft Ceilings, 17ft Vaulted Living Room Ceiling, almost 300 sq.ft. Primary Bedroom with 5 Piece Ensuite, and a Finished Basement Bedroom. The home has many upgrades including Liberty Security System, Nest Thermostat, Nest Doorbell, Quartz Countertops, Hot Water On-Demand, Full Irrigation System with Rain Sensing, and many more. In the backyard stay protected from the sun under the new covered pergola until dusk then make your way over to the fire pit big enough for 8.
Property Details
Size
Parking
Build
Heating & Cooling
Utilities
Rooms
Foyer
5′10″ x 6′11″
Dining
10′4″ x 17′3″
Laundry
8′0″ x 5′8″
Kitchen
20′2″ x 13′8″
Living
13′3″ x 16′2″
2nd Br
13′7″ x 10′4″
Ownership Details
Ownership
Taxes
Source
Listing Brokerage
For Sale Nearby

- 6
- 4
Sold Nearby
- 4
- 3

- 3
- 3

- 2,000 - 2,500 Sq. Ft.
- 4
- 3

- 2,000 - 2,500 Sq. Ft.
- 4
- 3

- 1,500 - 2,000 Sq. Ft.
- 3
- 3

- 4
- 3

- 4
- 3

- 3
- 3
Listing information provided in part by the Toronto Regional Real Estate Board for personal, non-commercial use by viewers of this site and may not be reproduced or redistributed. Copyright © TRREB. All rights reserved.
Information is deemed reliable but is not guaranteed accurate by TRREB®. The information provided herein must only be used by consumers that have a bona fide interest in the purchase, sale, or lease of real estate.






