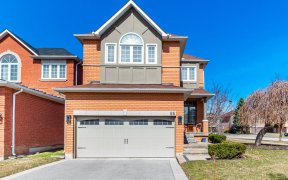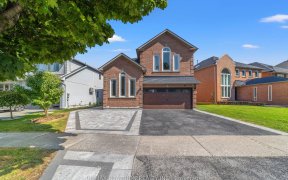


Situated On A Premium Pool Size Lot This Meticulously Maintained 5 Bedroom Home Is Located In The Prestigious Area Of Beverly Glen. Gorgeous Renovated Chefs Kitchen W/Quartz Counters,Custom Cabinets,Kitchen Aid App, W/O To Deck. Hardwood Flrs, Huge Main Fl Office,All Bath Part Renovated,2 Gas F/Places, 2 Skylights, His/Hers Closets, Pot...
Situated On A Premium Pool Size Lot This Meticulously Maintained 5 Bedroom Home Is Located In The Prestigious Area Of Beverly Glen. Gorgeous Renovated Chefs Kitchen W/Quartz Counters,Custom Cabinets,Kitchen Aid App, W/O To Deck. Hardwood Flrs, Huge Main Fl Office,All Bath Part Renovated,2 Gas F/Places, 2 Skylights, His/Hers Closets, Pot Lights,Finished Bsmnt W Rec Area,Wet Bar,Nanny Suite,Very Bright,No Sidewalk! Steps To Top Schools, Parks. See Virtual Tour! Kitchen Aid Fridge, Kitchen Aid Gas Stovetop, Kitchen Aid Oven & Microwave, Kitchen Aid Dishwasher, Washer/Dryer, Fridge In Basement, T.V. W Speakers In Basement. Bbq/Gas Hookup. Cvac, Alarm Sys, Furnace 2012, Roof 2014, A/C 2018 H/W-Rent.
Property Details
Size
Parking
Rooms
Living
16′2″ x 11′10″
Dining
13′3″ x 12′8″
Family
10′6″ x 19′9″
Breakfast
17′3″ x 10′9″
Kitchen
10′9″ x 13′1″
Office
10′6″ x 14′8″
Ownership Details
Ownership
Taxes
Source
Listing Brokerage
For Sale Nearby
Sold Nearby

- 5
- 5

- 5
- 5

- 5000 Sq. Ft.
- 5
- 5

- 5
- 5

- 6
- 5

- 5
- 5

- 4700 Sq. Ft.
- 6
- 6

- 2,500 - 3,000 Sq. Ft.
- 5
- 5
Listing information provided in part by the Toronto Regional Real Estate Board for personal, non-commercial use by viewers of this site and may not be reproduced or redistributed. Copyright © TRREB. All rights reserved.
Information is deemed reliable but is not guaranteed accurate by TRREB®. The information provided herein must only be used by consumers that have a bona fide interest in the purchase, sale, or lease of real estate.








