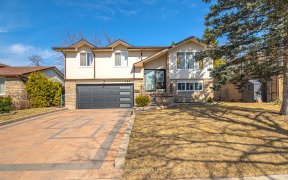


Beautiful 2 + 1 Bedroom Bungalow Located In Great Neighbourhood. Super Private Treed Lot, Lovely Livingroom/Dining Combo With Bow Window, Fireplace And Hardwood Floors. Walkout From Master Bedroom To Spacious Deck. Separate Side Entrance To Basement. Brand New Bath Down With Bidet, New Tile In Upstairs Bath, New Flooring In Kitchen And...
Beautiful 2 + 1 Bedroom Bungalow Located In Great Neighbourhood. Super Private Treed Lot, Lovely Livingroom/Dining Combo With Bow Window, Fireplace And Hardwood Floors. Walkout From Master Bedroom To Spacious Deck. Separate Side Entrance To Basement. Brand New Bath Down With Bidet, New Tile In Upstairs Bath, New Flooring In Kitchen And Hall. Freshly Painted. Upgraded Furnace And Air 2011, Roof Shingled 2014, Hot Water Tank 2019. Inclusions: Existing Fridge, Stove, Washer And Dryer, Built-In Dishwasher.
Property Details
Size
Parking
Build
Rooms
Kitchen
10′2″ x 13′8″
Living
16′2″ x 12′3″
Dining
16′2″ x 12′3″
Prim Bdrm
10′0″ x 11′3″
2nd Br
9′1″ x 12′3″
3rd Br
9′6″ x 16′3″
Ownership Details
Ownership
Taxes
Source
Listing Brokerage
For Sale Nearby
Sold Nearby

- 4
- 2

- 1,100 - 1,500 Sq. Ft.
- 3
- 2

- 4
- 3

- 4
- 2

- 1,500 - 2,000 Sq. Ft.
- 5
- 2

- 6
- 3

- 2
- 1

- 3
- 2
Listing information provided in part by the Toronto Regional Real Estate Board for personal, non-commercial use by viewers of this site and may not be reproduced or redistributed. Copyright © TRREB. All rights reserved.
Information is deemed reliable but is not guaranteed accurate by TRREB®. The information provided herein must only be used by consumers that have a bona fide interest in the purchase, sale, or lease of real estate.








