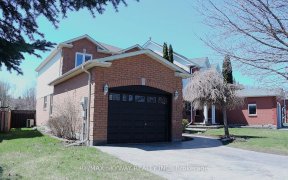


First-Time Homebuyers - Here's Your Golden Opportunity! A Perfect Starter Home In A Safe Community, Made For Growing Families & Aging Parents To Live Comfortably Together. 3 Bedrooms W/ 3 Bathrooms Including A Powder-Room On The Main. Finished Basement Can Be Used As 4th Bedroom/ Home-Office/ Or Rec Room. Sunny Kitchen W/ Brand-New...
First-Time Homebuyers - Here's Your Golden Opportunity! A Perfect Starter Home In A Safe Community, Made For Growing Families & Aging Parents To Live Comfortably Together. 3 Bedrooms W/ 3 Bathrooms Including A Powder-Room On The Main. Finished Basement Can Be Used As 4th Bedroom/ Home-Office/ Or Rec Room. Sunny Kitchen W/ Brand-New Stainless Steel Appliances Opening Up To A Large Yard On Corner Lot. Built-In Garage, Steps From Barlow Court Parkette, Transit, Shopping & More! Includes Recently Purchased Stainless Steel Appliances Under Warranty: French Door Fridge, Stove/Hood Range, & Dishwasher. Also Includes Washer/Dryer & All Light Fixtures. Great Backyard For Entertaining, Space For Kids & Pets To Play.
Property Details
Size
Parking
Rooms
Kitchen
8′11″ x 16′2″
Breakfast
8′11″ x 16′2″
Dining
14′2″ x 16′1″
Living
14′2″ x 16′2″
Prim Bdrm
11′11″ x 15′6″
2nd Br
7′11″ x 11′7″
Ownership Details
Ownership
Taxes
Source
Listing Brokerage
For Sale Nearby
Sold Nearby

- 4
- 3

- 3
- 3

- 4
- 3

- 1,100 - 1,500 Sq. Ft.
- 3
- 3

- 3
- 3

- 4
- 3

- 3
- 2

- 3
- 2
Listing information provided in part by the Toronto Regional Real Estate Board for personal, non-commercial use by viewers of this site and may not be reproduced or redistributed. Copyright © TRREB. All rights reserved.
Information is deemed reliable but is not guaranteed accurate by TRREB®. The information provided herein must only be used by consumers that have a bona fide interest in the purchase, sale, or lease of real estate.








