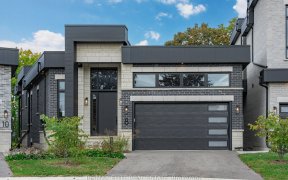


Freehold Townhome Nestled On Quiet Enclave. Bright & Spacious Open Concept Layout. 9'Ceilings On Both Levels W/ Lots Of Windows. Hardwood Floors On Main. Upgraded Trims. Gourmet Kitchen Features Granite Counters W/ Centre Island, S/S Appliances, Marble Backsplash. Gas Fireplace. Natural Oak Staircase W/ Wrought Iron Pickets. 10' Coffered...
Freehold Townhome Nestled On Quiet Enclave. Bright & Spacious Open Concept Layout. 9'Ceilings On Both Levels W/ Lots Of Windows. Hardwood Floors On Main. Upgraded Trims. Gourmet Kitchen Features Granite Counters W/ Centre Island, S/S Appliances, Marble Backsplash. Gas Fireplace. Natural Oak Staircase W/ Wrought Iron Pickets. 10' Coffered Ceiling In Large Master Br W/5Pc Ensuite W/ Luxury Oval Tub & Frameless Glass Shower. Oversized W/I Closet. 2nd/F Laundry. S/S Appliances: Stove, Fridge, Dw & Hood Fan. Washer & Dryer. Garage Opener. All Elfs. All Window Coverings. Tarion Warranty. Hwt(R). Potl Fee $149.1/Mth Incl: Common Area Landscaping & Snow Removal. Outdoor Swimming Pool.
Property Details
Size
Parking
Rooms
Foyer
Foyer
Living
14′6″ x 13′7″
Dining
10′11″ x 12′11″
Kitchen
10′0″ x 10′11″
Breakfast
10′0″ x 8′11″
Prim Bdrm
17′10″ x 12′6″
Ownership Details
Ownership
Taxes
Source
Listing Brokerage
For Sale Nearby

- 1,500 - 2,000 Sq. Ft.
- 3
- 3
Sold Nearby

- 3
- 3

- 1,500 - 2,000 Sq. Ft.
- 4
- 4

- 3
- 3

- 3
- 3

- 3
- 3

- 1,500 - 2,000 Sq. Ft.
- 3
- 3

- 1,500 - 2,000 Sq. Ft.
- 3
- 3

- 3
- 3
Listing information provided in part by the Toronto Regional Real Estate Board for personal, non-commercial use by viewers of this site and may not be reproduced or redistributed. Copyright © TRREB. All rights reserved.
Information is deemed reliable but is not guaranteed accurate by TRREB®. The information provided herein must only be used by consumers that have a bona fide interest in the purchase, sale, or lease of real estate.







