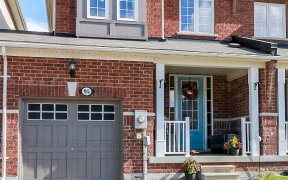


When Viewing This Property On Realtor.Ca Please Click On The 'Multimedia or Virtual Tour' Link For More Property Info. Beautiful All Brick, Two Storey Home In A Family Friendly Neighbourhood. This Home Feels Very Inviting w/18' Ceiling in Great Rm, Main Floor Office, 2Pc Bath And Laundry. Large 3,333 Sq Ft Modern Day Floor Plan w/ 9'...
When Viewing This Property On Realtor.Ca Please Click On The 'Multimedia or Virtual Tour' Link For More Property Info. Beautiful All Brick, Two Storey Home In A Family Friendly Neighbourhood. This Home Feels Very Inviting w/18' Ceiling in Great Rm, Main Floor Office, 2Pc Bath And Laundry. Large 3,333 Sq Ft Modern Day Floor Plan w/ 9' Ceilings & Large Rooms Full Of Natural Light. Truly Move-in Ready, Only 5 Years Old Including Gorgeous Kitchen w/Center Island, Butlers Pantry, Backsplash, SS Appliances, And W/O To Large Stone Deck. Primary BedRm With W/I Closet & Ensuite W/Soaker Tub, Sep Shower, His/Hers Sinks 2nd Bdrm Incls 4Pc Ensuite. 3rd & 4th Bdrms W/Jack & Jill Bath. Main Floor w/Hardwood Flooring Throughout And Oak Staircase. Close To Parks, Schools, Shopping & Trails. Mins Drive To Alliston & Barrie. Excludes Light Fixtures in Great Rm & Dining Rm, Drapes, Gazebo's.
Property Details
Size
Parking
Build
Heating & Cooling
Utilities
Rooms
Living
12′0″ x 11′6″
Dining
13′5″ x 11′6″
Library
10′0″ x 12′8″
Kitchen
12′11″ x 20′2″
Pantry
4′11″ x 7′5″
Family
18′4″ x 12′11″
Ownership Details
Ownership
Taxes
Source
Listing Brokerage
For Sale Nearby
Sold Nearby

- 4
- 4

- 3

- 3
- 3

- 3
- 3

- 4
- 3

- 5
- 4

- 2500 Sq. Ft.
- 5
- 4

- 3
- 3
Listing information provided in part by the Toronto Regional Real Estate Board for personal, non-commercial use by viewers of this site and may not be reproduced or redistributed. Copyright © TRREB. All rights reserved.
Information is deemed reliable but is not guaranteed accurate by TRREB®. The information provided herein must only be used by consumers that have a bona fide interest in the purchase, sale, or lease of real estate.








