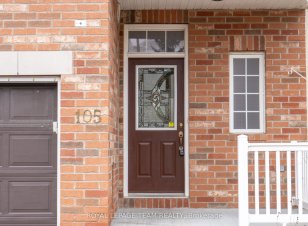
105 Bridgestone Dr
Bridgestone Dr, Bridlewood - Emerald Meadows, Ottawa, ON, K2M 0A4



Wonderful 3 Bedroom, 4 Bath townhouse located in the Bridlewood Community. The main level offers an open concept Kitchen, Eating/Dining area and family room complete with gas fireplace. This area is bright and open with high ceiling. The kitchen is highlighted by the light cabinetry and granite counters. The main level has tile and... Show More
Wonderful 3 Bedroom, 4 Bath townhouse located in the Bridlewood Community. The main level offers an open concept Kitchen, Eating/Dining area and family room complete with gas fireplace. This area is bright and open with high ceiling. The kitchen is highlighted by the light cabinetry and granite counters. The main level has tile and hardwood flooring and leads directly to the fenced backyard. The 2 piece powder room and inside entry to the garage are located in the spacious foyer. The Primary Bedroom offers a 4 piece ensuite and large walk in closet. The 2 Secondary Bedrooms have easy access to the second 4 piece bath. The second level is complete with a laundry area as well. The basement is finished with family room, accented with dimmer lights for your movie experience. This area has a 3 piece bath, furnace room and plenty of storage. The fenced backyard has a deck and extra space to make it your own. This home is located near schools, recreation, parks, shopping, public transit and many other amenities this area has to offer. No conveyance of any written signed offers prior to April 2, 2025
Property Details
Size
Parking
Lot
Build
Heating & Cooling
Utilities
Ownership Details
Ownership
Taxes
Source
Listing Brokerage
Book A Private Showing
For Sale Nearby
Sold Nearby

- 3
- 3

- 3
- 3

- 3
- 3

- 3
- 2

- 3
- 3

- 1,912 Sq. Ft.
- 3
- 3

- 2040 Sq. Ft.
- 3
- 3

- 3
- 2
Listing information provided in part by the Toronto Regional Real Estate Board for personal, non-commercial use by viewers of this site and may not be reproduced or redistributed. Copyright © TRREB. All rights reserved.
Information is deemed reliable but is not guaranteed accurate by TRREB®. The information provided herein must only be used by consumers that have a bona fide interest in the purchase, sale, or lease of real estate.







